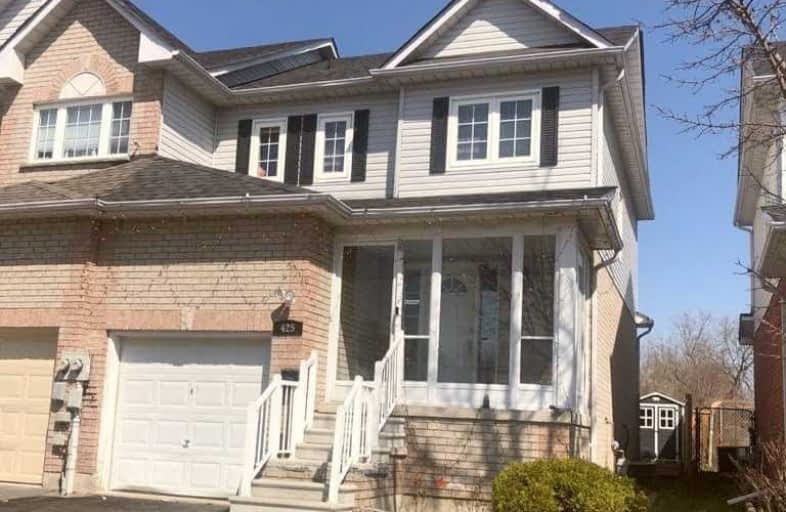Note: Property is not currently for sale or for rent.

-
Type: Att/Row/Twnhouse
-
Style: 2-Storey
-
Lot Size: 26.25 x 98.98 Feet
-
Age: No Data
-
Taxes: $3,100 per year
-
Days on Site: 2 Days
-
Added: Apr 11, 2021 (2 days on market)
-
Updated:
-
Last Checked: 3 months ago
-
MLS®#: E5189480
-
Listed By: Re/max ace realty inc., brokerage
2 Storey End Unit Freehold Townhouse With Enclosed Front Porch. Terrific Starter Or Down Sizer Freehold Townhouse. Situated In Central Oshawa Near Ritson/ 401 And Ready To Move In Home. Located Very Close To Future Go Train Station And A Minute To Highway 401. Nearby Amenities Include Shopping, Places Of Worship, Parks And The Cities Downtown Core.
Extras
Washer, Dryer, Fridge, Stove, All Electrical Fixtures.
Property Details
Facts for 425 Drew Street, Oshawa
Status
Days on Market: 2
Last Status: Sold
Sold Date: Apr 13, 2021
Closed Date: Jul 07, 2021
Expiry Date: Aug 11, 2021
Sold Price: $700,000
Unavailable Date: Apr 13, 2021
Input Date: Apr 11, 2021
Prior LSC: Listing with no contract changes
Property
Status: Sale
Property Type: Att/Row/Twnhouse
Style: 2-Storey
Area: Oshawa
Community: Central
Availability Date: Tba
Inside
Bedrooms: 3
Bathrooms: 2
Kitchens: 1
Rooms: 7
Den/Family Room: No
Air Conditioning: Central Air
Fireplace: No
Washrooms: 2
Building
Basement: Part Fin
Heat Type: Forced Air
Heat Source: Gas
Exterior: Brick
Exterior: Vinyl Siding
Water Supply: Municipal
Special Designation: Unknown
Parking
Driveway: Private
Garage Spaces: 1
Garage Type: Attached
Covered Parking Spaces: 2
Total Parking Spaces: 3
Fees
Tax Year: 2020
Tax Legal Description: Pt Lts 47 & 48, Pl 148 Pt 11, 40R19716
Taxes: $3,100
Land
Cross Street: Ritson / 401
Municipality District: Oshawa
Fronting On: East
Pool: None
Sewer: Sewers
Lot Depth: 98.98 Feet
Lot Frontage: 26.25 Feet
Acres: < .50
Rooms
Room details for 425 Drew Street, Oshawa
| Type | Dimensions | Description |
|---|---|---|
| Kitchen Main | 3.03 x 5.10 | Backsplash, Eat-In Kitchen, W/O To Patio |
| Great Rm Main | 2.87 x 4.24 | Hardwood Floor, Window |
| Master 2nd | 2.72 x 4.24 | Laminate, W/I Closet, Semi Ensuite |
| 2nd Br 2nd | 3.03 x 2.95 | Laminate, Closet, Window |
| 3rd Br 2nd | 2.95 x 2.95 | Laminate, Closet |
| Rec Lower | - | Ceramic Floor, Pot Lights |
| XXXXXXXX | XXX XX, XXXX |
XXXX XXX XXXX |
$XXX,XXX |
| XXX XX, XXXX |
XXXXXX XXX XXXX |
$XXX,XXX | |
| XXXXXXXX | XXX XX, XXXX |
XXXX XXX XXXX |
$XXX,XXX |
| XXX XX, XXXX |
XXXXXX XXX XXXX |
$XXX,XXX |
| XXXXXXXX XXXX | XXX XX, XXXX | $700,000 XXX XXXX |
| XXXXXXXX XXXXXX | XXX XX, XXXX | $549,000 XXX XXXX |
| XXXXXXXX XXXX | XXX XX, XXXX | $396,000 XXX XXXX |
| XXXXXXXX XXXXXX | XXX XX, XXXX | $399,900 XXX XXXX |

St Hedwig Catholic School
Elementary: CatholicMary Street Community School
Elementary: PublicMonsignor John Pereyma Elementary Catholic School
Elementary: CatholicVillage Union Public School
Elementary: PublicGlen Street Public School
Elementary: PublicDavid Bouchard P.S. Elementary Public School
Elementary: PublicDCE - Under 21 Collegiate Institute and Vocational School
Secondary: PublicDurham Alternative Secondary School
Secondary: PublicG L Roberts Collegiate and Vocational Institute
Secondary: PublicMonsignor John Pereyma Catholic Secondary School
Secondary: CatholicEastdale Collegiate and Vocational Institute
Secondary: PublicO'Neill Collegiate and Vocational Institute
Secondary: Public


