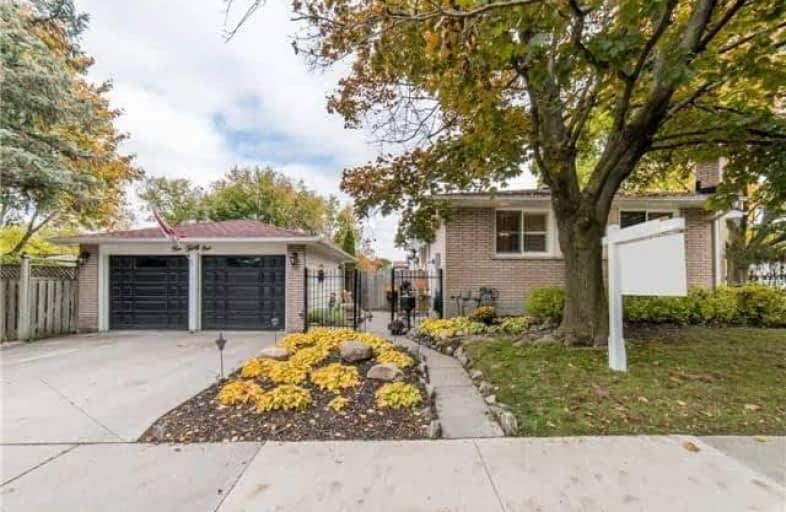
Mary Street Community School
Elementary: Public
1.41 km
Hillsdale Public School
Elementary: Public
0.52 km
Sir Albert Love Catholic School
Elementary: Catholic
0.49 km
Harmony Heights Public School
Elementary: Public
1.21 km
Coronation Public School
Elementary: Public
0.58 km
Walter E Harris Public School
Elementary: Public
0.27 km
DCE - Under 21 Collegiate Institute and Vocational School
Secondary: Public
2.19 km
Durham Alternative Secondary School
Secondary: Public
2.95 km
Monsignor John Pereyma Catholic Secondary School
Secondary: Catholic
3.64 km
Eastdale Collegiate and Vocational Institute
Secondary: Public
1.47 km
O'Neill Collegiate and Vocational Institute
Secondary: Public
1.22 km
Maxwell Heights Secondary School
Secondary: Public
3.82 km














