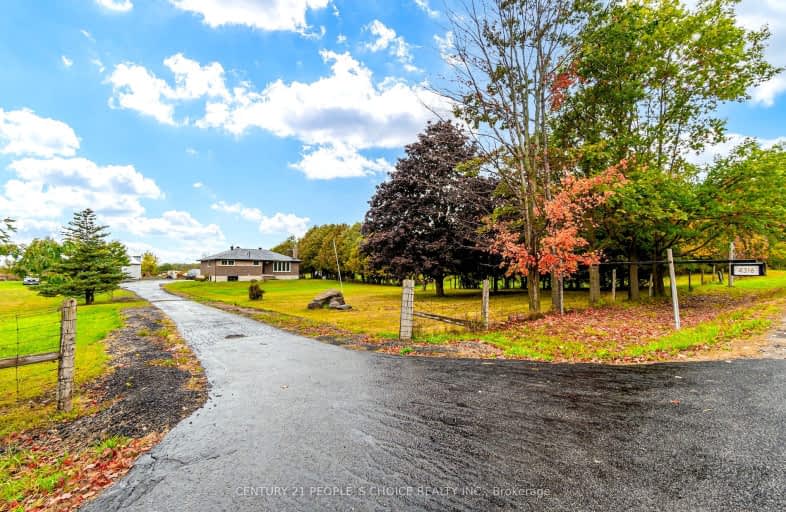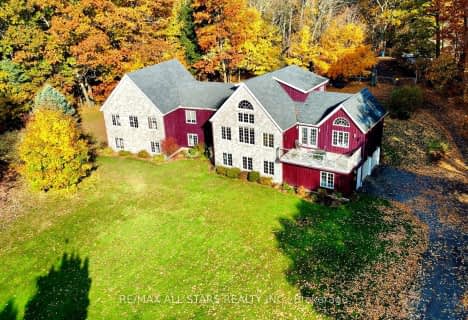Car-Dependent
- Almost all errands require a car.
3
/100
No Nearby Transit
- Almost all errands require a car.
0
/100
Somewhat Bikeable
- Most errands require a car.
26
/100

St Leo Catholic School
Elementary: Catholic
4.39 km
St John Paull II Catholic Elementary School
Elementary: Catholic
4.81 km
Winchester Public School
Elementary: Public
4.74 km
Blair Ridge Public School
Elementary: Public
4.46 km
Brooklin Village Public School
Elementary: Public
3.76 km
Chris Hadfield P.S. (Elementary)
Elementary: Public
5.03 km
ÉSC Saint-Charles-Garnier
Secondary: Catholic
9.58 km
Brooklin High School
Secondary: Public
4.47 km
Monsignor Paul Dwyer Catholic High School
Secondary: Catholic
10.96 km
Father Leo J Austin Catholic Secondary School
Secondary: Catholic
10.17 km
Port Perry High School
Secondary: Public
11.03 km
Sinclair Secondary School
Secondary: Public
9.29 km
-
Cachet Park
140 Cachet Blvd, Whitby ON 4.23km -
Carson Park
Brooklin ON 4.41km -
Vipond Park
100 Vipond Rd, Whitby ON L1M 1K8 5.67km
-
RBC Royal Bank ATM
5899 Baldwin St S, Whitby ON L1M 0M1 5.94km -
TD Canada Trust ATM
2061 Simcoe St N, Oshawa ON L1G 0C8 7.3km -
TD Bank Financial Group
2061 Simcoe St N, Oshawa ON L1G 0C8 7.31km




