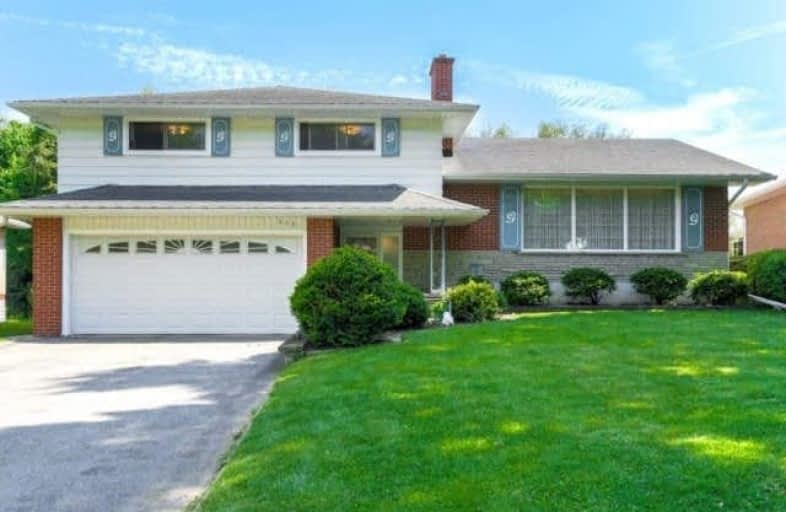
Mary Street Community School
Elementary: Public
1.34 km
Hillsdale Public School
Elementary: Public
0.75 km
Sir Albert Love Catholic School
Elementary: Catholic
0.42 km
Harmony Heights Public School
Elementary: Public
1.24 km
Coronation Public School
Elementary: Public
0.36 km
Walter E Harris Public School
Elementary: Public
0.47 km
DCE - Under 21 Collegiate Institute and Vocational School
Secondary: Public
2.10 km
Durham Alternative Secondary School
Secondary: Public
2.92 km
Monsignor John Pereyma Catholic Secondary School
Secondary: Catholic
3.44 km
Eastdale Collegiate and Vocational Institute
Secondary: Public
1.34 km
O'Neill Collegiate and Vocational Institute
Secondary: Public
1.26 km
Maxwell Heights Secondary School
Secondary: Public
3.99 km














