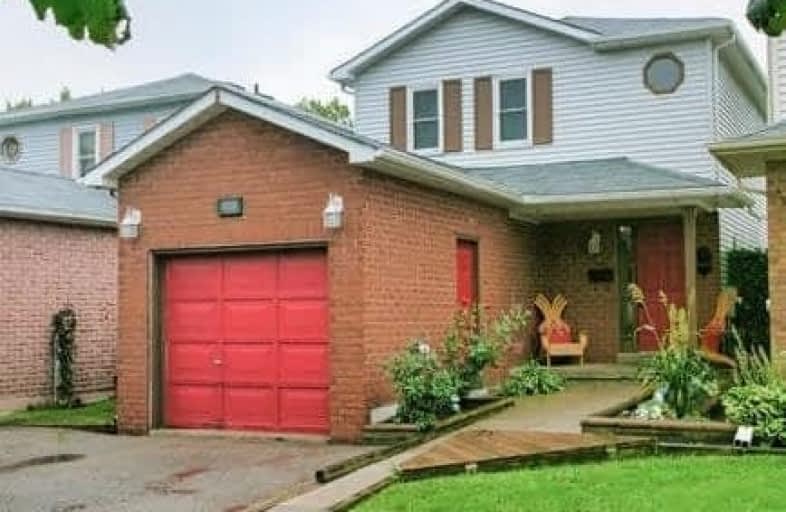Sold on Nov 02, 2018
Note: Property is not currently for sale or for rent.

-
Type: Detached
-
Style: 2-Storey
-
Lot Size: 26.77 x 100.36 Feet
-
Age: No Data
-
Taxes: $3,890 per year
-
Days on Site: 8 Days
-
Added: Sep 07, 2019 (1 week on market)
-
Updated:
-
Last Checked: 3 months ago
-
MLS®#: E4287497
-
Listed By: Keller williams energy real estate, brokerage
This Is A Lovely Home, Linked Underground, Waiting For First Time Buyers. In Northeast Oshawa, There Is A Greenbelt Behind And Beautiful Parks Nearby. This Home Has A Large, Bright Open Concept Floorplan, And Walkouts To The Fenced Yard From The Kitchen As Well As From The Basement. This Home Is Clean And Modern And Has An Extra Long Driveway. It Is Definitely Worth A Look!
Extras
All Appliances Included (Fridge, Stove & Dishwasher, And Washer & Dryer), As Are All Light Fixtures And Window Coverings. The Hot Water Tank Is A Rental.
Property Details
Facts for 433 Cobblehill Drive, Oshawa
Status
Days on Market: 8
Last Status: Sold
Sold Date: Nov 02, 2018
Closed Date: Nov 29, 2018
Expiry Date: Dec 28, 2018
Sold Price: $415,000
Unavailable Date: Nov 02, 2018
Input Date: Oct 26, 2018
Property
Status: Sale
Property Type: Detached
Style: 2-Storey
Area: Oshawa
Community: Pinecrest
Availability Date: 30/60
Assessment Amount: $319,000
Assessment Year: 2016
Inside
Bedrooms: 3
Bathrooms: 4
Kitchens: 1
Rooms: 6
Den/Family Room: No
Air Conditioning: Central Air
Fireplace: No
Laundry Level: Lower
Central Vacuum: N
Washrooms: 4
Utilities
Electricity: Available
Gas: Available
Cable: Available
Telephone: Available
Building
Basement: Fin W/O
Heat Type: Forced Air
Heat Source: Gas
Exterior: Brick
Exterior: Metal/Side
Elevator: N
UFFI: No
Energy Certificate: N
Green Verification Status: N
Water Supply: Municipal
Special Designation: Unknown
Retirement: N
Parking
Driveway: Private
Garage Spaces: 1
Garage Type: Attached
Covered Parking Spaces: 2
Total Parking Spaces: 3
Fees
Tax Year: 2018
Tax Legal Description: Pcl 28-2 Sec 40M1422; Pt Lt 28 Pl 40M1422; Pt 6**
Taxes: $3,890
Highlights
Feature: Fenced Yard
Feature: Park
Feature: Place Of Worship
Feature: School
Feature: Skiing
Land
Cross Street: Wilson Rd N And Atte
Municipality District: Oshawa
Fronting On: South
Parcel Number: 162750014
Pool: None
Sewer: Sewers
Lot Depth: 100.36 Feet
Lot Frontage: 26.77 Feet
Acres: < .50
Rooms
Room details for 433 Cobblehill Drive, Oshawa
| Type | Dimensions | Description |
|---|---|---|
| Living Main | 3.16 x 6.27 | Combined W/Dining, Laminate |
| Dining | 3.16 x 6.27 | Combined W/Living, Laminate, Window |
| Kitchen | 3.16 x 6.15 | Eat-In Kitchen, W/O To Deck, B/I Dishwasher |
| Master 2nd | 3.55 x 4.27 | 2 Pc Ensuite, Double Closet, Broadloom |
| 2nd Br | 2.76 x 3.05 | Window, Closet, Broadloom |
| 3rd Br | 3.01 x 3.66 | Window, Closet, Broadloom |
| Rec Lower | 3.25 x 8.83 | W/O To Yard, 2 Pc Bath, Overlook Greenbelt |
| XXXXXXXX | XXX XX, XXXX |
XXXX XXX XXXX |
$XXX,XXX |
| XXX XX, XXXX |
XXXXXX XXX XXXX |
$XXX,XXX | |
| XXXXXXXX | XXX XX, XXXX |
XXXXXXX XXX XXXX |
|
| XXX XX, XXXX |
XXXXXX XXX XXXX |
$XXX,XXX | |
| XXXXXXXX | XXX XX, XXXX |
XXXXXXX XXX XXXX |
|
| XXX XX, XXXX |
XXXXXX XXX XXXX |
$XXX,XXX | |
| XXXXXXXX | XXX XX, XXXX |
XXXXXXX XXX XXXX |
|
| XXX XX, XXXX |
XXXXXX XXX XXXX |
$XXX,XXX | |
| XXXXXXXX | XXX XX, XXXX |
XXXXXXX XXX XXXX |
|
| XXX XX, XXXX |
XXXXXX XXX XXXX |
$XXX,XXX |
| XXXXXXXX XXXX | XXX XX, XXXX | $415,000 XXX XXXX |
| XXXXXXXX XXXXXX | XXX XX, XXXX | $420,000 XXX XXXX |
| XXXXXXXX XXXXXXX | XXX XX, XXXX | XXX XXXX |
| XXXXXXXX XXXXXX | XXX XX, XXXX | $434,900 XXX XXXX |
| XXXXXXXX XXXXXXX | XXX XX, XXXX | XXX XXXX |
| XXXXXXXX XXXXXX | XXX XX, XXXX | $444,900 XXX XXXX |
| XXXXXXXX XXXXXXX | XXX XX, XXXX | XXX XXXX |
| XXXXXXXX XXXXXX | XXX XX, XXXX | $454,900 XXX XXXX |
| XXXXXXXX XXXXXXX | XXX XX, XXXX | XXX XXXX |
| XXXXXXXX XXXXXX | XXX XX, XXXX | $466,900 XXX XXXX |

Hillsdale Public School
Elementary: PublicBeau Valley Public School
Elementary: PublicHarmony Heights Public School
Elementary: PublicGordon B Attersley Public School
Elementary: PublicSt Joseph Catholic School
Elementary: CatholicWalter E Harris Public School
Elementary: PublicDCE - Under 21 Collegiate Institute and Vocational School
Secondary: PublicDurham Alternative Secondary School
Secondary: PublicR S Mclaughlin Collegiate and Vocational Institute
Secondary: PublicEastdale Collegiate and Vocational Institute
Secondary: PublicO'Neill Collegiate and Vocational Institute
Secondary: PublicMaxwell Heights Secondary School
Secondary: Public- 3 bath
- 3 bed




