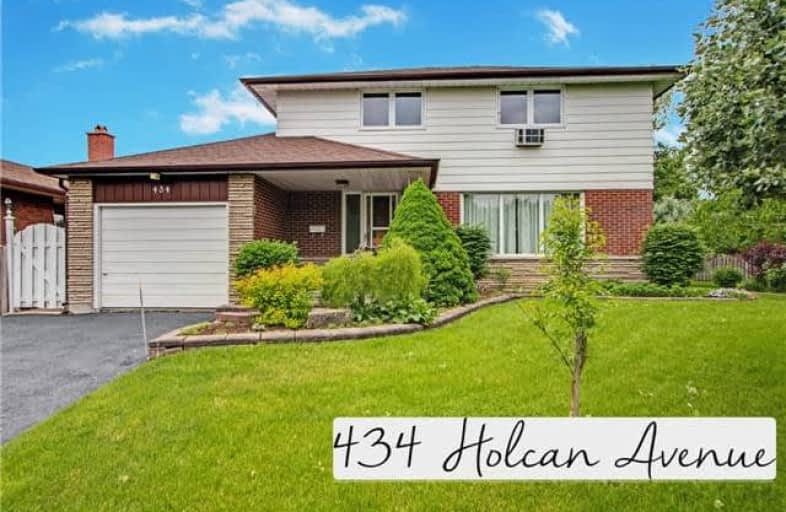Sold on Jun 12, 2018
Note: Property is not currently for sale or for rent.

-
Type: Detached
-
Style: 2-Storey
-
Size: 1100 sqft
-
Lot Size: 60 x 116 Feet
-
Age: 31-50 years
-
Taxes: $4,076 per year
-
Days on Site: 5 Days
-
Added: Sep 07, 2019 (5 days on market)
-
Updated:
-
Last Checked: 3 months ago
-
MLS®#: E4154906
-
Listed By: Keller williams energy real estate, brokerage
Lovely Four Bedroom Home Set On A Massive Corner Lot With 2 Separate Driveways! Featuring A Spacious Layout With Hardwood Flooring And Plenty Of Natural Light Throughout. Updated Kitchen With Corian Counters, Breakfast Bar, And Built-In Workstation With Extra Pantry. Formal Dining Room & Large Living Area With Crown Moulding. Walk-Out To Over-Sized Deck In Big Backyard With Beautiful Perennial Gardens & 2 Storage Sheds.
Extras
Finished Basement With Extra Bedroom, Laundry Room With Loads Of Storage Space, & Spacious Recreation Area With Built-In Bar. Fantastic Location Is Close To Parks, Schools, Trails, & Shopping, With Highway 401 Nearby! Don't Miss This Home!
Property Details
Facts for 434 Holcan Avenue, Oshawa
Status
Days on Market: 5
Last Status: Sold
Sold Date: Jun 12, 2018
Closed Date: Jul 03, 2018
Expiry Date: Aug 07, 2018
Sold Price: $499,900
Unavailable Date: Jun 12, 2018
Input Date: Jun 07, 2018
Prior LSC: Listing with no contract changes
Property
Status: Sale
Property Type: Detached
Style: 2-Storey
Size (sq ft): 1100
Age: 31-50
Area: Oshawa
Community: O'Neill
Availability Date: Immediate/Flex
Inside
Bedrooms: 4
Bedrooms Plus: 1
Bathrooms: 2
Kitchens: 1
Rooms: 7
Den/Family Room: No
Air Conditioning: Wall Unit
Fireplace: No
Laundry Level: Lower
Washrooms: 2
Utilities
Electricity: Yes
Gas: Yes
Cable: Yes
Telephone: Yes
Building
Basement: Finished
Heat Type: Radiant
Heat Source: Electric
Exterior: Alum Siding
Exterior: Brick
Elevator: N
Water Supply: Municipal
Physically Handicapped-Equipped: N
Special Designation: Unknown
Retirement: N
Parking
Driveway: Pvt Double
Garage Spaces: 1
Garage Type: Attached
Covered Parking Spaces: 6
Total Parking Spaces: 7
Fees
Tax Year: 2018
Tax Legal Description: Plan 830 Lot 239
Taxes: $4,076
Land
Cross Street: Ritson, Fernwood & H
Municipality District: Oshawa
Fronting On: East
Parcel Number: 163270255
Pool: None
Sewer: Sewers
Lot Depth: 116 Feet
Lot Frontage: 60 Feet
Zoning: Residential
Additional Media
- Virtual Tour: https://tours.homesinmotion.ca/1058846?idx=1
Rooms
Room details for 434 Holcan Avenue, Oshawa
| Type | Dimensions | Description |
|---|---|---|
| Kitchen Main | 4.01 x 3.49 | Tile Floor, Centre Island, Corian Counter |
| Dining Main | 2.22 x 3.51 | Hardwood Floor, Crown Moulding, Formal Rm |
| Living Main | 3.48 x 5.60 | Hardwood Floor, Crown Moulding, O/Looks Frontyard |
| Master Upper | 3.94 x 3.26 | Hardwood Floor, Closet, Window |
| 2nd Br Upper | 3.67 x 3.26 | Hardwood Floor, Closet, Window |
| 3rd Br Upper | 3.72 x 3.25 | Hardwood Floor, Closet, Window |
| 4th Br Upper | 2.80 x 2.92 | Hardwood Floor, Closet, Window |
| Rec Lower | 3.39 x 6.72 | Broadloom, B/I Bar, Wall Sconce Lighting |
| 5th Br Lower | 2.74 x 3.29 | Broadloom, Double Closet, Window |
| XXXXXXXX | XXX XX, XXXX |
XXXX XXX XXXX |
$XXX,XXX |
| XXX XX, XXXX |
XXXXXX XXX XXXX |
$XXX,XXX | |
| XXXXXXXX | XXX XX, XXXX |
XXXXXXX XXX XXXX |
|
| XXX XX, XXXX |
XXXXXX XXX XXXX |
$XXX,XXX | |
| XXXXXXXX | XXX XX, XXXX |
XXXXXXXX XXX XXXX |
|
| XXX XX, XXXX |
XXXXXX XXX XXXX |
$XXX,XXX |
| XXXXXXXX XXXX | XXX XX, XXXX | $499,900 XXX XXXX |
| XXXXXXXX XXXXXX | XXX XX, XXXX | $499,900 XXX XXXX |
| XXXXXXXX XXXXXXX | XXX XX, XXXX | XXX XXXX |
| XXXXXXXX XXXXXX | XXX XX, XXXX | $499,999 XXX XXXX |
| XXXXXXXX XXXXXXXX | XXX XX, XXXX | XXX XXXX |
| XXXXXXXX XXXXXX | XXX XX, XXXX | $529,500 XXX XXXX |

Mary Street Community School
Elementary: PublicHillsdale Public School
Elementary: PublicSir Albert Love Catholic School
Elementary: CatholicCoronation Public School
Elementary: PublicWalter E Harris Public School
Elementary: PublicDr S J Phillips Public School
Elementary: PublicDCE - Under 21 Collegiate Institute and Vocational School
Secondary: PublicDurham Alternative Secondary School
Secondary: PublicMonsignor John Pereyma Catholic Secondary School
Secondary: CatholicEastdale Collegiate and Vocational Institute
Secondary: PublicO'Neill Collegiate and Vocational Institute
Secondary: PublicMaxwell Heights Secondary School
Secondary: Public


