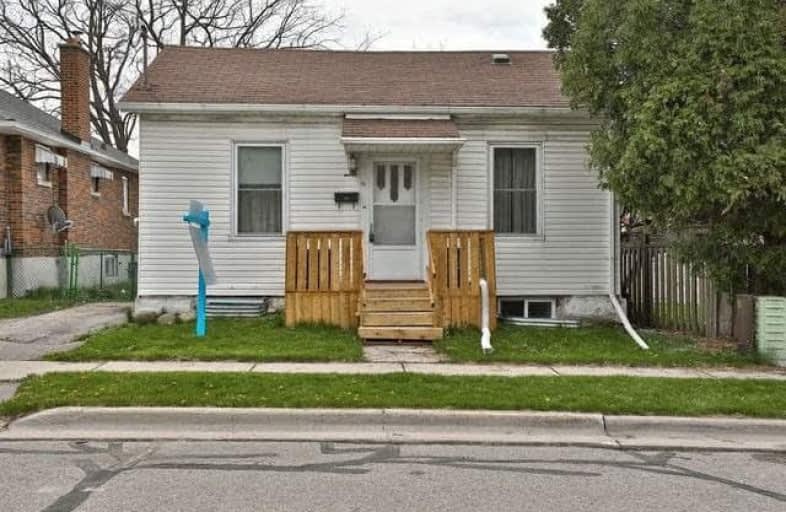
Mary Street Community School
Elementary: Public
0.42 km
Hillsdale Public School
Elementary: Public
1.65 km
Village Union Public School
Elementary: Public
1.37 km
St Christopher Catholic School
Elementary: Catholic
1.33 km
Walter E Harris Public School
Elementary: Public
1.72 km
Dr S J Phillips Public School
Elementary: Public
1.38 km
DCE - Under 21 Collegiate Institute and Vocational School
Secondary: Public
0.95 km
Father Donald MacLellan Catholic Sec Sch Catholic School
Secondary: Catholic
2.38 km
Durham Alternative Secondary School
Secondary: Public
1.40 km
Monsignor Paul Dwyer Catholic High School
Secondary: Catholic
2.29 km
R S Mclaughlin Collegiate and Vocational Institute
Secondary: Public
1.96 km
O'Neill Collegiate and Vocational Institute
Secondary: Public
0.42 km



