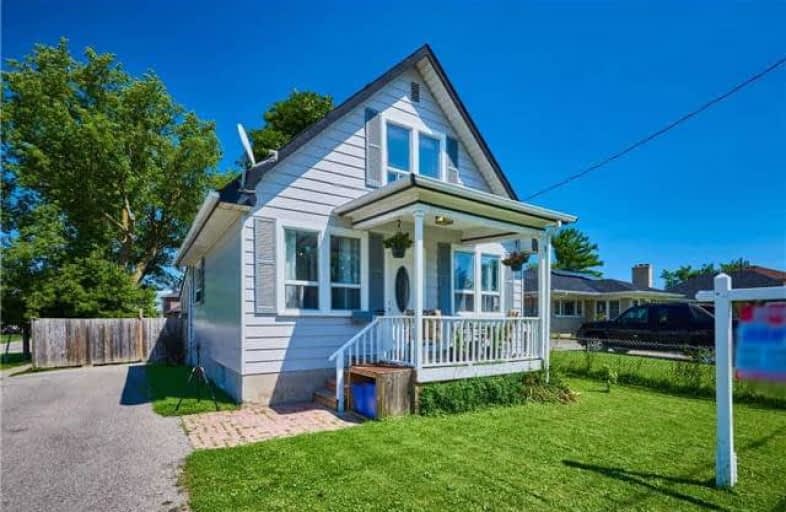Sold on Aug 25, 2017
Note: Property is not currently for sale or for rent.

-
Type: Detached
-
Style: 1 1/2 Storey
-
Lot Size: 40 x 120 Feet
-
Age: No Data
-
Taxes: $2,806 per year
-
Days on Site: 14 Days
-
Added: Sep 07, 2019 (2 weeks on market)
-
Updated:
-
Last Checked: 2 months ago
-
MLS®#: E3897719
-
Listed By: Dan plowman team realty inc., brokerage
Pride Of Home Ownership! This Must See 1 1/2 Storey 2 Bed 1 Bath Home Is Perfect For A Young Family, Empty Nesters, & First Time Home Owners! Enter Into A Bright & Spacious Living Room That Features Laminate Flooring T/O, Large Windows, Crown Moulding & Open Concept W/The Formal Dining Room. Renovated Washroom Is Beautiful & Definitely A Must See! Kitchen Has An Oversized Eat-In Area That Is Filled W/Tons Of Natural Lighting.*
Extras
*Head On Upstairs To 2 Great Sized Bedrooms W/Double Closets & Laminate Floors. Close To All Amenities Including Schools, Banks, Shops, Transits, & Much Much More.
Property Details
Facts for 45 Wilson Road South, Oshawa
Status
Days on Market: 14
Last Status: Sold
Sold Date: Aug 25, 2017
Closed Date: Sep 29, 2017
Expiry Date: Nov 09, 2017
Sold Price: $340,000
Unavailable Date: Aug 25, 2017
Input Date: Aug 11, 2017
Property
Status: Sale
Property Type: Detached
Style: 1 1/2 Storey
Area: Oshawa
Community: Donevan
Availability Date: 30/60/90
Inside
Bedrooms: 2
Bathrooms: 1
Kitchens: 1
Rooms: 6
Den/Family Room: No
Air Conditioning: Window Unit
Fireplace: No
Washrooms: 1
Building
Basement: Part Fin
Heat Type: Forced Air
Heat Source: Gas
Exterior: Alum Siding
Water Supply: Municipal
Special Designation: Unknown
Parking
Driveway: Private
Garage Spaces: 1
Garage Type: Attached
Covered Parking Spaces: 5
Total Parking Spaces: 6
Fees
Tax Year: 2017
Tax Legal Description: Plan 370 Sheet 6B4 Lot 10
Taxes: $2,806
Land
Cross Street: Athol / Wilson
Municipality District: Oshawa
Fronting On: East
Pool: None
Sewer: Sewers
Lot Depth: 120 Feet
Lot Frontage: 40 Feet
Rooms
Room details for 45 Wilson Road South, Oshawa
| Type | Dimensions | Description |
|---|---|---|
| Dining Main | 2.92 x 3.41 | Laminate, Window, Crown Moulding |
| Living Main | 3.29 x 3.68 | Laminate, Window, Crown Moulding |
| Breakfast Main | 3.33 x 3.72 | Laminate, Window, Combined W/Kitchen |
| Kitchen Main | 1.83 x 2.78 | Window, Laminate, Breakfast Area |
| Master Upper | 3.32 x 3.57 | Laminate, Window, Ceiling Fan |
| 2nd Br Upper | 3.27 x 3.71 | Window, Laminate, Closet |
| Rec Lower | 3.11 x 5.22 | Broadloom, Window |
| XXXXXXXX | XXX XX, XXXX |
XXXX XXX XXXX |
$XXX,XXX |
| XXX XX, XXXX |
XXXXXX XXX XXXX |
$XXX,XXX |
| XXXXXXXX XXXX | XXX XX, XXXX | $340,000 XXX XXXX |
| XXXXXXXX XXXXXX | XXX XX, XXXX | $350,000 XXX XXXX |

St Hedwig Catholic School
Elementary: CatholicSir Albert Love Catholic School
Elementary: CatholicVincent Massey Public School
Elementary: PublicCoronation Public School
Elementary: PublicDavid Bouchard P.S. Elementary Public School
Elementary: PublicClara Hughes Public School Elementary Public School
Elementary: PublicDCE - Under 21 Collegiate Institute and Vocational School
Secondary: PublicDurham Alternative Secondary School
Secondary: PublicG L Roberts Collegiate and Vocational Institute
Secondary: PublicMonsignor John Pereyma Catholic Secondary School
Secondary: CatholicEastdale Collegiate and Vocational Institute
Secondary: PublicO'Neill Collegiate and Vocational Institute
Secondary: Public

