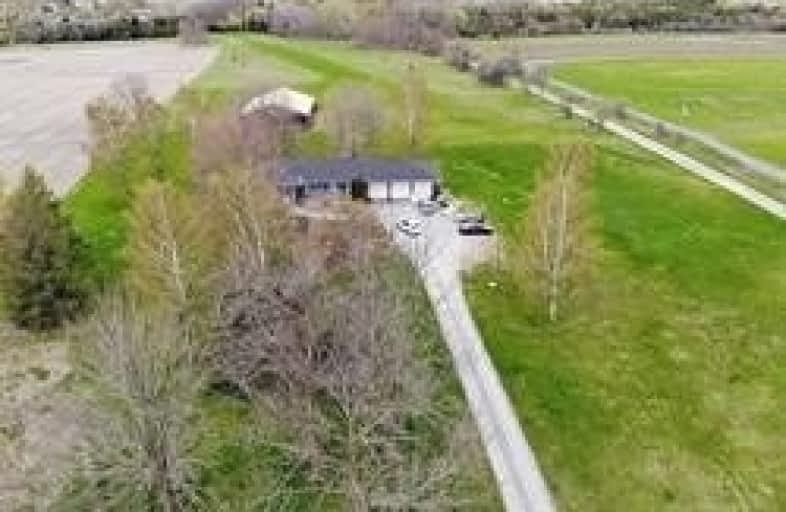Sold on Nov 23, 2019
Note: Property is not currently for sale or for rent.

-
Type: Detached
-
Style: Bungalow-Raised
-
Lot Size: 0 x 0 Feet
-
Age: No Data
-
Taxes: $8,550 per year
-
Days on Site: 101 Days
-
Added: Jan 01, 2020 (3 months on market)
-
Updated:
-
Last Checked: 2 months ago
-
MLS®#: E4548136
-
Listed By: Homelife/miracle realty ltd, brokerage
Excellent Property ! Renovate/Extend/Rent Out This 3 Car Attached Garage Raised Bungalow On A Rare Corner Lot, 13 Acre Land Offers So Many Potential Uses, 2 Minutes To Highway 407, 5 Min To Oshawa University, Backyard Has 50Ft X 70Ft ( 5000 Sq/Ft Inside Storage) Steel Built Structure With Electric Power And Interlock Floor. A Completely Finished Walk-Out Lower Level,; Roof Shingle 2016. Potential For Garden Centre /Outside Storage/Riding Stable/Parking/
Extras
Hardwood And Ceramics Throughout Main Floor, Eat-In Kitchen Plus Dining Area And Family Room; Living Room With Stone Fireplace; Newer Garage Doors, Siding Soffit And Eaves-Trough; Potential Income From Backyard Shed As A Storage Use.
Property Details
Facts for 4500 Simcoe Street North, Oshawa
Status
Days on Market: 101
Last Status: Sold
Sold Date: Nov 23, 2019
Closed Date: Mar 20, 2020
Expiry Date: Dec 31, 2019
Sold Price: $1,055,000
Unavailable Date: Nov 23, 2019
Input Date: Aug 15, 2019
Property
Status: Sale
Property Type: Detached
Style: Bungalow-Raised
Area: Oshawa
Community: Rural Oshawa
Availability Date: 30/60/Tba
Inside
Bedrooms: 2
Bedrooms Plus: 2
Bathrooms: 3
Kitchens: 1
Rooms: 10
Den/Family Room: Yes
Air Conditioning: Central Air
Fireplace: Yes
Washrooms: 3
Building
Basement: Fin W/O
Basement 2: Sep Entrance
Heat Type: Forced Air
Heat Source: Electric
Exterior: Stone
Exterior: Wood
Water Supply: Well
Special Designation: Unknown
Parking
Driveway: Private
Garage Spaces: 3
Garage Type: Attached
Covered Parking Spaces: 5
Total Parking Spaces: 8
Fees
Tax Year: 2018
Tax Legal Description: Pt Lt 13 Con8 East Whitby; Ptn1/2 Lt14 Con8
Taxes: $8,550
Land
Cross Street: Simcoe St North And
Municipality District: Oshawa
Fronting On: West
Pool: None
Sewer: Septic
Acres: 10-24.99
Rooms
Room details for 4500 Simcoe Street North, Oshawa
| Type | Dimensions | Description |
|---|---|---|
| Master Ground | 12.92 x 14.04 | Hardwood Floor, 2 Pc Bath |
| 2nd Br Ground | 9.97 x 8.86 | Hardwood Floor |
| Family Ground | 0.05 x 16.24 | |
| Dining Ground | 12.02 x 9.97 | |
| Living Ground | 16.07 x 15.71 | |
| Kitchen Ground | 9.94 x 20.37 | |
| Rec Bsmt | 14.86 x 26.57 | |
| 3rd Br Bsmt | 9.96 x 13.97 | |
| 4th Br Bsmt | 9.18 x 3.38 | |
| Laundry Bsmt | 9.18 x 7.45 |
| XXXXXXXX | XXX XX, XXXX |
XXXX XXX XXXX |
$X,XXX,XXX |
| XXX XX, XXXX |
XXXXXX XXX XXXX |
$X,XXX,XXX | |
| XXXXXXXX | XXX XX, XXXX |
XXXXXXX XXX XXXX |
|
| XXX XX, XXXX |
XXXXXX XXX XXXX |
$X,XXX,XXX | |
| XXXXXXXX | XXX XX, XXXX |
XXXXXX XXX XXXX |
$X,XXX |
| XXX XX, XXXX |
XXXXXX XXX XXXX |
$X,XXX | |
| XXXXXXXX | XXX XX, XXXX |
XXXXXXXX XXX XXXX |
|
| XXX XX, XXXX |
XXXXXX XXX XXXX |
$X,XXX,XXX | |
| XXXXXXXX | XXX XX, XXXX |
XXXX XXX XXXX |
$X,XXX,XXX |
| XXX XX, XXXX |
XXXXXX XXX XXXX |
$X,XXX,XXX | |
| XXXXXXXX | XXX XX, XXXX |
XXXXXXXX XXX XXXX |
|
| XXX XX, XXXX |
XXXXXX XXX XXXX |
$X,XXX,XXX |
| XXXXXXXX XXXX | XXX XX, XXXX | $1,055,000 XXX XXXX |
| XXXXXXXX XXXXXX | XXX XX, XXXX | $1,189,000 XXX XXXX |
| XXXXXXXX XXXXXXX | XXX XX, XXXX | XXX XXXX |
| XXXXXXXX XXXXXX | XXX XX, XXXX | $1,225,000 XXX XXXX |
| XXXXXXXX XXXXXX | XXX XX, XXXX | $2,600 XXX XXXX |
| XXXXXXXX XXXXXX | XXX XX, XXXX | $2,750 XXX XXXX |
| XXXXXXXX XXXXXXXX | XXX XX, XXXX | XXX XXXX |
| XXXXXXXX XXXXXX | XXX XX, XXXX | $1,350,000 XXX XXXX |
| XXXXXXXX XXXX | XXX XX, XXXX | $1,115,000 XXX XXXX |
| XXXXXXXX XXXXXX | XXX XX, XXXX | $1,300,000 XXX XXXX |
| XXXXXXXX XXXXXXXX | XXX XX, XXXX | XXX XXXX |
| XXXXXXXX XXXXXX | XXX XX, XXXX | $1,300,000 XXX XXXX |

St Leo Catholic School
Elementary: CatholicSt John Paull II Catholic Elementary School
Elementary: CatholicWinchester Public School
Elementary: PublicBlair Ridge Public School
Elementary: PublicBrooklin Village Public School
Elementary: PublicChris Hadfield P.S. (Elementary)
Elementary: PublicÉSC Saint-Charles-Garnier
Secondary: CatholicBrooklin High School
Secondary: PublicFather Leo J Austin Catholic Secondary School
Secondary: CatholicPort Perry High School
Secondary: PublicMaxwell Heights Secondary School
Secondary: PublicSinclair Secondary School
Secondary: Public

