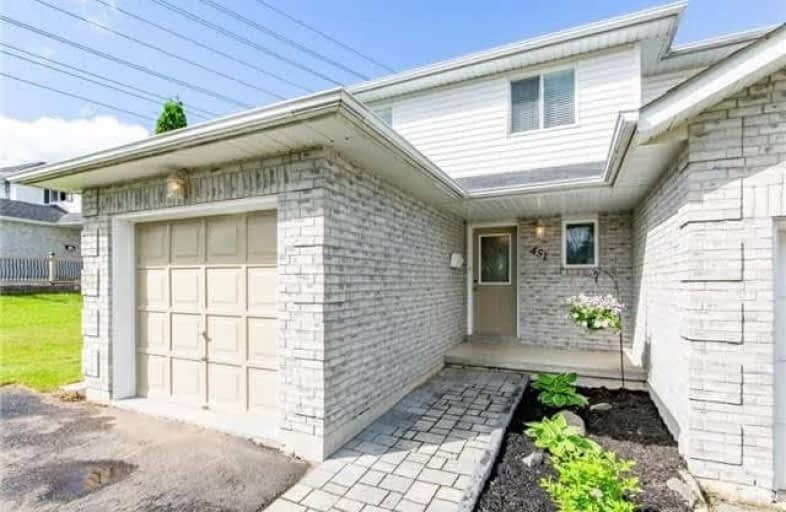
Hillsdale Public School
Elementary: Public
1.17 km
Sir Albert Love Catholic School
Elementary: Catholic
1.39 km
Harmony Heights Public School
Elementary: Public
0.97 km
Gordon B Attersley Public School
Elementary: Public
0.29 km
St Joseph Catholic School
Elementary: Catholic
1.16 km
Walter E Harris Public School
Elementary: Public
1.18 km
DCE - Under 21 Collegiate Institute and Vocational School
Secondary: Public
3.59 km
Durham Alternative Secondary School
Secondary: Public
4.20 km
R S Mclaughlin Collegiate and Vocational Institute
Secondary: Public
3.64 km
Eastdale Collegiate and Vocational Institute
Secondary: Public
1.97 km
O'Neill Collegiate and Vocational Institute
Secondary: Public
2.42 km
Maxwell Heights Secondary School
Secondary: Public
2.40 km




