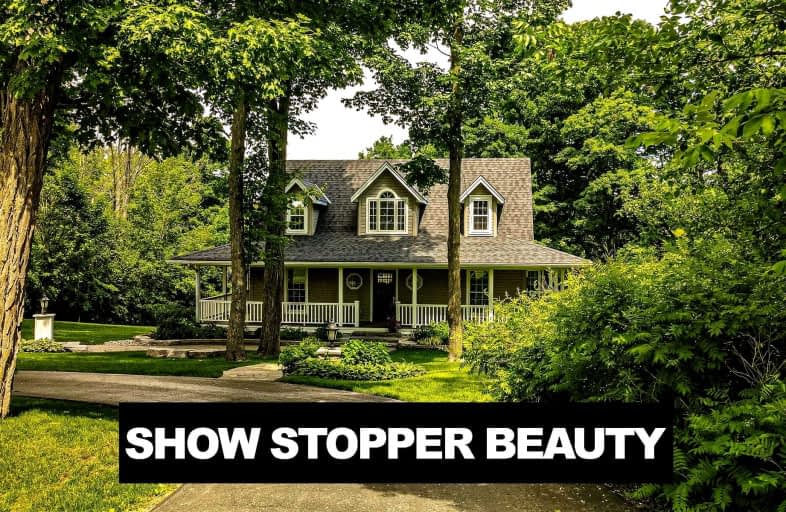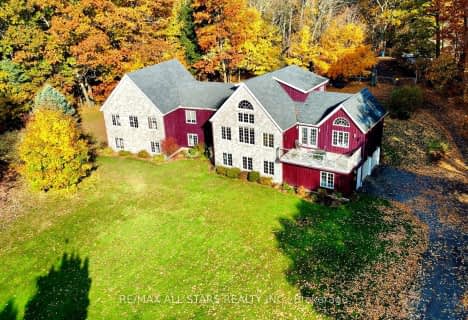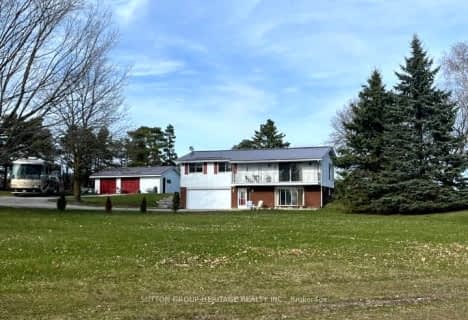
3D Walkthrough

St Leo Catholic School
Elementary: Catholic
5.38 km
St John Paull II Catholic Elementary School
Elementary: Catholic
5.67 km
Winchester Public School
Elementary: Public
5.72 km
Blair Ridge Public School
Elementary: Public
5.36 km
Brooklin Village Public School
Elementary: Public
4.76 km
Chris Hadfield P.S. (Elementary)
Elementary: Public
6.10 km
ÉSC Saint-Charles-Garnier
Secondary: Catholic
10.54 km
Brooklin High School
Secondary: Public
5.52 km
Father Leo J Austin Catholic Secondary School
Secondary: Catholic
11.04 km
Port Perry High School
Secondary: Public
10.22 km
Maxwell Heights Secondary School
Secondary: Public
9.77 km
Sinclair Secondary School
Secondary: Public
10.17 km




