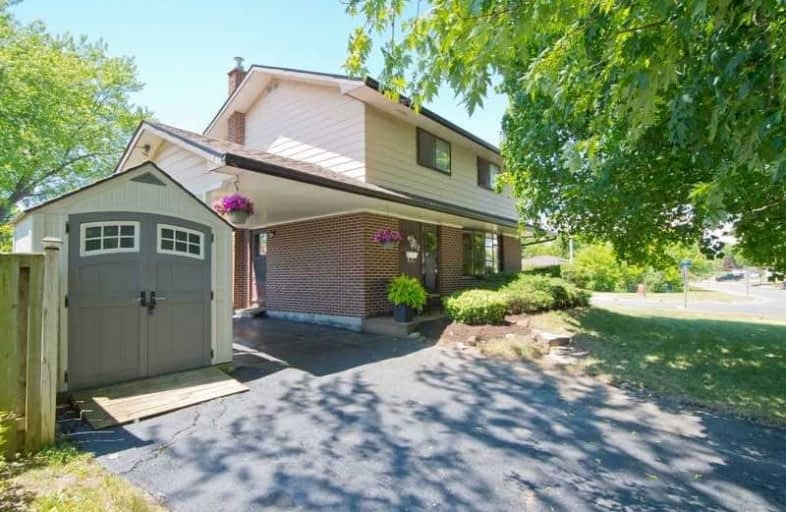Sold on Jun 23, 2020
Note: Property is not currently for sale or for rent.

-
Type: Detached
-
Style: 2-Storey
-
Lot Size: 47.28 x 0 Feet
-
Age: No Data
-
Taxes: $4,278 per year
-
Days on Site: 4 Days
-
Added: Jun 19, 2020 (4 days on market)
-
Updated:
-
Last Checked: 2 months ago
-
MLS®#: E4799767
-
Listed By: Sutton group-heritage realty inc., brokerage
Incredible Opportunity!Charming Centennial 2 Storey Detached Home With Lots Of Character On Large Corner Lot.This Well Maintained 4 Bedroom Home Features Eat-In Kitchen,Large Living Room With Bright Bay Window,Beautiful Hardwood Floors Top To Bottom Beneath Broadloom.4 Generous Sized Bedrooms,Finished Rec Room With Bar, Woodburning Stove,Bathroom & Laundry Room.Long Driveway,No Sidewalk Offers Great Curb Appeal,Side Yard Ideal For Entertaining.Dont' Miss Out!
Extras
Existing Fridge,Stove,Washer,Dryer,Woodburning Stove,2 Garden Sheds.
Property Details
Facts for 452 Central Park Boulevard North, Oshawa
Status
Days on Market: 4
Last Status: Sold
Sold Date: Jun 23, 2020
Closed Date: Aug 26, 2020
Expiry Date: Sep 30, 2020
Sold Price: $570,000
Unavailable Date: Jun 23, 2020
Input Date: Jun 19, 2020
Prior LSC: Listing with no contract changes
Property
Status: Sale
Property Type: Detached
Style: 2-Storey
Area: Oshawa
Community: Centennial
Availability Date: Immed/Tbd
Inside
Bedrooms: 4
Bathrooms: 3
Kitchens: 1
Rooms: 7
Den/Family Room: Yes
Air Conditioning: Central Air
Fireplace: Yes
Laundry Level: Lower
Washrooms: 3
Utilities
Electricity: Yes
Gas: No
Cable: Yes
Telephone: Yes
Building
Basement: Finished
Heat Type: Forced Air
Heat Source: Oil
Exterior: Brick
Water Supply: Municipal
Special Designation: Unknown
Retirement: N
Parking
Driveway: Private
Garage Type: None
Covered Parking Spaces: 2
Total Parking Spaces: 2
Fees
Tax Year: 2020
Tax Legal Description: Plan 844, Lot 284
Taxes: $4,278
Highlights
Feature: Fenced Yard
Feature: Park
Feature: Public Transit
Feature: School
Land
Cross Street: Rossland Rd.N. / Rit
Municipality District: Oshawa
Fronting On: East
Pool: None
Sewer: Sewers
Lot Frontage: 47.28 Feet
Rooms
Room details for 452 Central Park Boulevard North, Oshawa
| Type | Dimensions | Description |
|---|---|---|
| Living Main | 3.62 x 5.42 | Broadloom, Bay Window |
| Dining Main | 3.18 x 3.38 | Broadloom, Window |
| Kitchen Main | 3.10 x 3.25 | Vinyl Floor, Window, Eat-In Kitchen |
| Master 2nd | 3.18 x 4.36 | Broadloom, Double Closet |
| 2nd Br 2nd | 3.00 x 3.92 | Broadloom, Closet |
| 3rd Br 2nd | 2.84 x 3.25 | Broadloom, Closet |
| 4th Br 2nd | 3.04 x 3.18 | Broadloom, Large Closet |
| XXXXXXXX | XXX XX, XXXX |
XXXX XXX XXXX |
$XXX,XXX |
| XXX XX, XXXX |
XXXXXX XXX XXXX |
$XXX,XXX |
| XXXXXXXX XXXX | XXX XX, XXXX | $570,000 XXX XXXX |
| XXXXXXXX XXXXXX | XXX XX, XXXX | $419,900 XXX XXXX |

Mary Street Community School
Elementary: PublicHillsdale Public School
Elementary: PublicSir Albert Love Catholic School
Elementary: CatholicHarmony Heights Public School
Elementary: PublicCoronation Public School
Elementary: PublicWalter E Harris Public School
Elementary: PublicDCE - Under 21 Collegiate Institute and Vocational School
Secondary: PublicDurham Alternative Secondary School
Secondary: PublicMonsignor John Pereyma Catholic Secondary School
Secondary: CatholicEastdale Collegiate and Vocational Institute
Secondary: PublicO'Neill Collegiate and Vocational Institute
Secondary: PublicMaxwell Heights Secondary School
Secondary: Public

