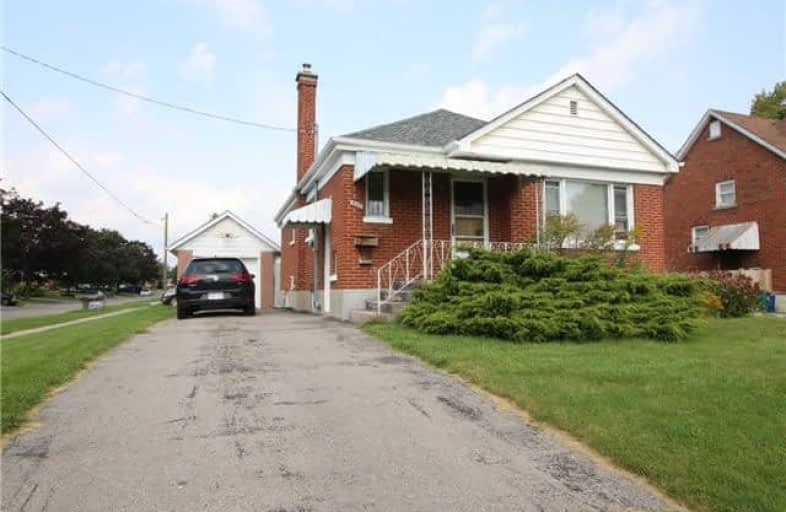Sold on Sep 17, 2017
Note: Property is not currently for sale or for rent.

-
Type: Detached
-
Style: Bungalow
-
Lot Size: 50.5 x 106.5 Feet
-
Age: No Data
-
Taxes: $3,037 per year
-
Days on Site: 12 Days
-
Added: Sep 07, 2019 (1 week on market)
-
Updated:
-
Last Checked: 2 months ago
-
MLS®#: E3916313
-
Listed By: Re/max jazz inc., brokerage
Everything A Person Needs In A Cute Little Package! Bungalow With 2 Good Sized Bedrooms, An Eat-In Kitchen, Separate Living And Dining Rooms, And An Unfinished Basement Open To The Buyers' Imagination. Detached Garage With 60Amps Of Hydro For Hobbyists And Car Enthusiasts. Great Sized Corner Lot 50X106 Ft With Fully Fenced Back Yard Perfect For Dog Owners And Those Looking For Privacy. Public Transit At Your Front Door For Your Convenience.
Extras
Updates Include: Gas Furnace And Air Conditioning 2014; Shingles 2014; Gas Fireplace 2014; Update Windows. Hwt $14.97/Mth; Hydro $80-120/Mth; Gas $100-130/Mth; Water $30-50/Mth.
Property Details
Facts for 460 Bond Street East, Oshawa
Status
Days on Market: 12
Last Status: Sold
Sold Date: Sep 17, 2017
Closed Date: Oct 13, 2017
Expiry Date: Dec 15, 2017
Sold Price: $340,000
Unavailable Date: Sep 17, 2017
Input Date: Sep 05, 2017
Property
Status: Sale
Property Type: Detached
Style: Bungalow
Area: Oshawa
Community: O'Neill
Availability Date: 30 Days/Tba
Inside
Bedrooms: 2
Bathrooms: 1
Kitchens: 1
Rooms: 5
Den/Family Room: No
Air Conditioning: Central Air
Fireplace: Yes
Laundry Level: Lower
Washrooms: 1
Utilities
Electricity: Yes
Gas: Yes
Cable: Available
Building
Basement: Full
Heat Type: Forced Air
Heat Source: Gas
Exterior: Brick
Water Supply: Municipal
Special Designation: Unknown
Parking
Driveway: Private
Garage Spaces: 1
Garage Type: Detached
Covered Parking Spaces: 3
Total Parking Spaces: 4
Fees
Tax Year: 2017
Tax Legal Description: Plan 421 Lot 5
Taxes: $3,037
Highlights
Feature: Hospital
Feature: Level
Feature: Park
Feature: Public Transit
Feature: School
Land
Cross Street: Bond St E/Wilson Rd
Municipality District: Oshawa
Fronting On: North
Pool: None
Sewer: Sewers
Lot Depth: 106.5 Feet
Lot Frontage: 50.5 Feet
Acres: < .50
Rooms
Room details for 460 Bond Street East, Oshawa
| Type | Dimensions | Description |
|---|---|---|
| Kitchen Main | 3.35 x 3.54 | Eat-In Kitchen, B/I Appliances |
| Living Main | 3.60 x 4.65 | Hardwood Floor, Gas Fireplace |
| Dining Main | 2.41 x 3.59 | Hardwood Floor, O/Looks Living |
| Master Main | 3.10 x 3.71 | Hardwood Floor, Closet |
| Br Main | 2.58 x 3.10 | Hardwood Floor, Closet |
| XXXXXXXX | XXX XX, XXXX |
XXXX XXX XXXX |
$XXX,XXX |
| XXX XX, XXXX |
XXXXXX XXX XXXX |
$XXX,XXX |
| XXXXXXXX XXXX | XXX XX, XXXX | $340,000 XXX XXXX |
| XXXXXXXX XXXXXX | XXX XX, XXXX | $340,000 XXX XXXX |

St Hedwig Catholic School
Elementary: CatholicMary Street Community School
Elementary: PublicSir Albert Love Catholic School
Elementary: CatholicVincent Massey Public School
Elementary: PublicCoronation Public School
Elementary: PublicWalter E Harris Public School
Elementary: PublicDCE - Under 21 Collegiate Institute and Vocational School
Secondary: PublicDurham Alternative Secondary School
Secondary: PublicMonsignor John Pereyma Catholic Secondary School
Secondary: CatholicR S Mclaughlin Collegiate and Vocational Institute
Secondary: PublicEastdale Collegiate and Vocational Institute
Secondary: PublicO'Neill Collegiate and Vocational Institute
Secondary: Public

