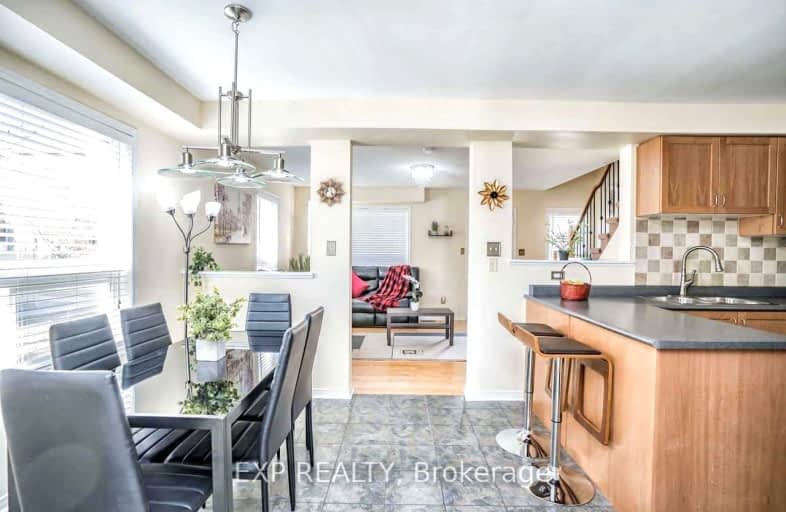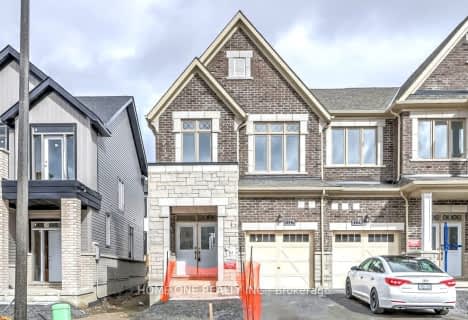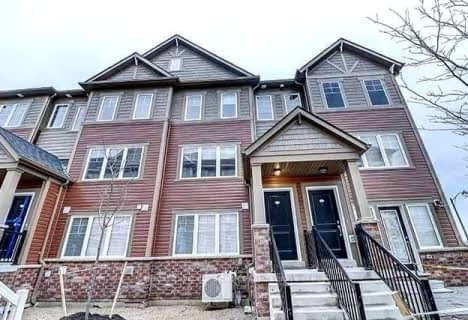
Video Tour
Car-Dependent
- Almost all errands require a car.
19
/100
Some Transit
- Most errands require a car.
44
/100
Somewhat Bikeable
- Most errands require a car.
39
/100

Jeanne Sauvé Public School
Elementary: Public
1.34 km
Father Joseph Venini Catholic School
Elementary: Catholic
1.11 km
Kedron Public School
Elementary: Public
0.34 km
Queen Elizabeth Public School
Elementary: Public
2.04 km
St John Bosco Catholic School
Elementary: Catholic
1.29 km
Sherwood Public School
Elementary: Public
1.00 km
Father Donald MacLellan Catholic Sec Sch Catholic School
Secondary: Catholic
4.54 km
Monsignor Paul Dwyer Catholic High School
Secondary: Catholic
4.33 km
R S Mclaughlin Collegiate and Vocational Institute
Secondary: Public
4.67 km
Eastdale Collegiate and Vocational Institute
Secondary: Public
5.04 km
O'Neill Collegiate and Vocational Institute
Secondary: Public
4.71 km
Maxwell Heights Secondary School
Secondary: Public
1.76 km
-
Attersley Park
Attersley Dr (Wilson Road), Oshawa ON 2.88km -
Pinecrest Park
Oshawa ON 3.64km -
Harmony Valley Dog Park
Rathburn St (Grandview St N), Oshawa ON L1K 2K1 4.16km
-
BMO Bank of Montreal
1377 Wilson Rd N, Oshawa ON L1K 2Z5 1.58km -
CIBC
1400 Clearbrook Dr, Oshawa ON L1K 2N7 1.77km -
TD Bank Financial Group
1211 Ritson Rd N (Ritson & Beatrice), Oshawa ON L1G 8B9 1.85km













