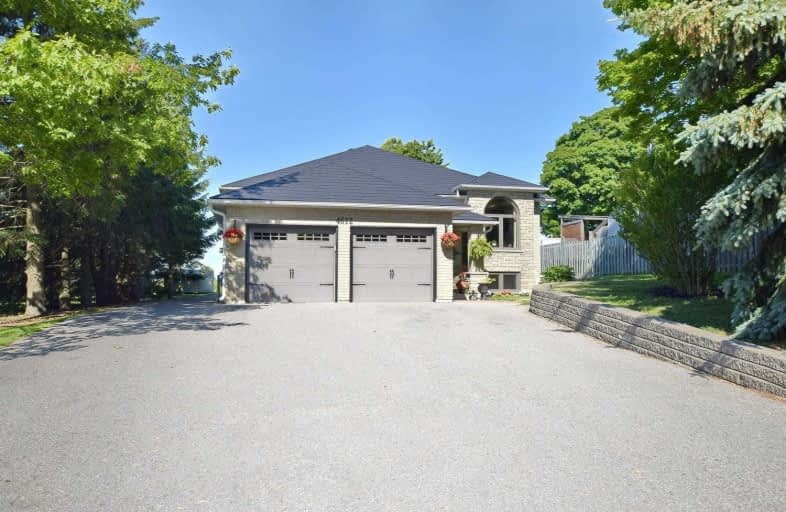Sold on Jun 23, 2020
Note: Property is not currently for sale or for rent.

-
Type: Detached
-
Style: Bungalow-Raised
-
Lot Size: 66 x 277 Feet
-
Age: No Data
-
Taxes: $7,984 per year
-
Days on Site: 91 Days
-
Added: Mar 24, 2020 (3 months on market)
-
Updated:
-
Last Checked: 2 months ago
-
MLS®#: E4732471
-
Listed By: Re/max all-stars realty inc., brokerage
Wonderful Multi-Generation Home Offering A Separate Entrance To A Very Bright & Spacious Open Concept 2 Bdrm In-Law Suite (1424 Sf Per Mpac) W/Many Large Above-Grade Windows, Cozy Natural Gas Fireplace, Sep Laundry & Many Storage Areas. Nestled On A Beautiful 1 Acre Property, This Extremely Well Maintained Custom Quality Built All Brick & Stone 3+2 Bdrm Home Is 1780 Sf Per Mpac. Fabulous Open Concept Floor Plan.Updates: Garage Drs, A/C '18, Metal Roof & Sky
Extras
Light '16, Tilt Wndws W/Transferable War'ty & Ext Drs '15. Paved Parking For 14. Quiet Hamlet Living Backing Onto Fields.3 Mins To 407,10 To Oshawa/Port Perry.Int Painted '20.Laundry Up & Down.Zoned To Permit A Second Unit.
Property Details
Facts for 4612 Old Simcoe Street, Oshawa
Status
Days on Market: 91
Last Status: Sold
Sold Date: Jun 23, 2020
Closed Date: Aug 10, 2020
Expiry Date: Jul 02, 2020
Sold Price: $870,000
Unavailable Date: Jun 23, 2020
Input Date: Mar 26, 2020
Property
Status: Sale
Property Type: Detached
Style: Bungalow-Raised
Area: Oshawa
Community: Raglan
Availability Date: 60 Days/Tba
Inside
Bedrooms: 5
Bathrooms: 3
Kitchens: 1
Kitchens Plus: 1
Rooms: 8
Den/Family Room: Yes
Air Conditioning: Central Air
Fireplace: Yes
Laundry Level: Main
Washrooms: 3
Utilities
Electricity: Yes
Gas: Yes
Telephone: Yes
Building
Basement: Apartment
Basement 2: Sep Entrance
Heat Type: Forced Air
Heat Source: Gas
Exterior: Brick
Exterior: Stone
UFFI: No
Water Supply Type: Drilled Well
Water Supply: Well
Special Designation: Unknown
Other Structures: Garden Shed
Parking
Driveway: Pvt Double
Garage Spaces: 2
Garage Type: Attached
Covered Parking Spaces: 14
Total Parking Spaces: 16
Fees
Tax Year: 2019
Tax Legal Description: Con 8 Pt Lot 13 & Plan H-50018 Pt Lot 1*
Taxes: $7,984
Highlights
Feature: Clear View
Feature: Golf
Feature: Level
Feature: Public Transit
Feature: School Bus Route
Land
Cross Street: Simcoe St & Raglan R
Municipality District: Oshawa
Fronting On: West
Parcel Number: 164010054
Pool: None
Sewer: Septic
Lot Depth: 277 Feet
Lot Frontage: 66 Feet
Lot Irregularities: *See Attachment - Irr
Acres: .50-1.99
Additional Media
- Virtual Tour: https://maddoxmedia.ca/4612-old-simcoe-st-oshawa/
Rooms
Room details for 4612 Old Simcoe Street, Oshawa
| Type | Dimensions | Description |
|---|---|---|
| Kitchen Main | 3.96 x 3.96 | Centre Island, Breakfast Bar, B/I Desk |
| Living Main | 3.75 x 3.96 | Sunken Room, Picture Window, O/Looks Frontyard |
| Family Main | 3.78 x 4.69 | Gas Fireplace, W/O To Deck, Sunken Room |
| Dining Main | 4.11 x 4.24 | California Shutters, Open Concept, Combined W/Family |
| Foyer Main | 2.01 x 3.96 | W/W Closet, Access To Garage, Ceramic Floor |
| Master Main | 4.11 x 4.39 | 5 Pc Ensuite, W/W Closet, Soaker |
| 2nd Br Main | 2.96 x 3.08 | Combined W/Playrm, Double Closet, Large Window |
| 3rd Br Main | 2.96 x 3.08 | Double Closet, Broadloom, Large Window |
| Kitchen Lower | 2.80 x 7.19 | Eat-In Kitchen, W/O To Yard, Double Closet |
| Family Lower | 3.90 x 5.03 | Gas Fireplace, Closet, Large Window |
| Master Lower | 3.66 x 4.88 | W/I Closet, Large Window, Mirrored Closet |
| 2nd Br Lower | 3.08 x 3.41 | 4 Pc Bath, Closet, Large Window |
| XXXXXXXX | XXX XX, XXXX |
XXXX XXX XXXX |
$XXX,XXX |
| XXX XX, XXXX |
XXXXXX XXX XXXX |
$XXX,XXX |
| XXXXXXXX XXXX | XXX XX, XXXX | $870,000 XXX XXXX |
| XXXXXXXX XXXXXX | XXX XX, XXXX | $899,900 XXX XXXX |

St Leo Catholic School
Elementary: CatholicSt John Paull II Catholic Elementary School
Elementary: CatholicWinchester Public School
Elementary: PublicBlair Ridge Public School
Elementary: PublicBrooklin Village Public School
Elementary: PublicChris Hadfield P.S. (Elementary)
Elementary: PublicÉSC Saint-Charles-Garnier
Secondary: CatholicBrooklin High School
Secondary: PublicFather Leo J Austin Catholic Secondary School
Secondary: CatholicPort Perry High School
Secondary: PublicMaxwell Heights Secondary School
Secondary: PublicSinclair Secondary School
Secondary: Public

