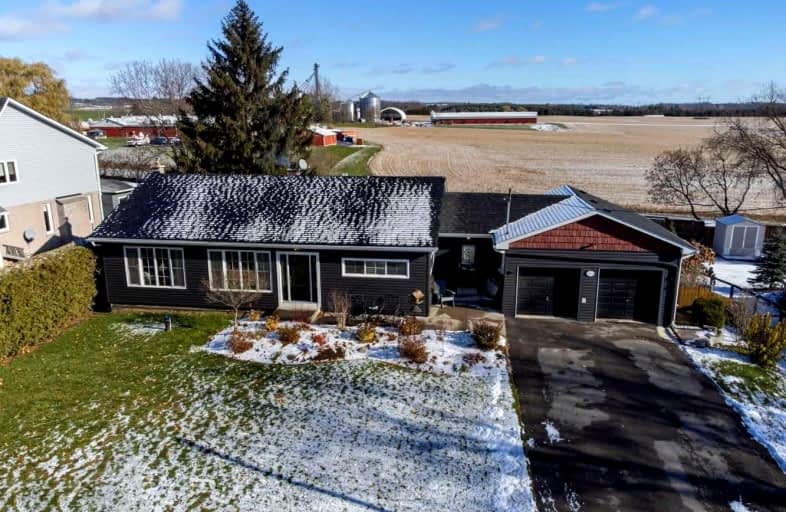Sold on Dec 05, 2021
Note: Property is not currently for sale or for rent.

-
Type: Detached
-
Style: Bungalow
-
Lot Size: 100.52 x 160 Feet
-
Age: No Data
-
Taxes: $4,958 per year
-
Days on Site: 4 Days
-
Added: Dec 01, 2021 (4 days on market)
-
Updated:
-
Last Checked: 3 months ago
-
MLS®#: E5446159
-
Listed By: Re/max jazz inc., brokerage
Country Living Close To Town In A Fantastic Location, Very Well Maintained 3 Bedroom Bungalow. Enter Through The Functional Mudroom That Has Access To The Garage, Kitchen, Basement And W/O To The Backyard. Eat-In Kitchen Features Handy Pantry, & Windows Bringing In Lots Of Natural Light. Dining Rm Opens Up To Living Room For Large Family Gatherings And Entertaining. A Gas Fireplace In The Living Rm Keeps You Cozy On Cool Nights. Bdrms Feature Hardwood
Extras
Flooring And Closets. The Fully Finished Basement Features Plenty Of Additional Living Space, Wood Burning Stove, A Walk-Out To The Backyard, Partially Finished Workshop And Tons Of Storage. Lrg Driveway With Lots Of Space For Parking.
Property Details
Facts for 4631 Old Simcoe Street, Oshawa
Status
Days on Market: 4
Last Status: Sold
Sold Date: Dec 05, 2021
Closed Date: Feb 15, 2022
Expiry Date: Mar 25, 2022
Sold Price: $1,020,000
Unavailable Date: Dec 05, 2021
Input Date: Dec 01, 2021
Prior LSC: Listing with no contract changes
Property
Status: Sale
Property Type: Detached
Style: Bungalow
Area: Oshawa
Community: Raglan
Availability Date: Flexible
Inside
Bedrooms: 3
Bathrooms: 2
Kitchens: 1
Rooms: 10
Den/Family Room: No
Air Conditioning: Central Air
Fireplace: Yes
Laundry Level: Lower
Central Vacuum: N
Washrooms: 2
Building
Basement: Fin W/O
Basement 2: Sep Entrance
Heat Type: Forced Air
Heat Source: Gas
Exterior: Vinyl Siding
Water Supply: Well
Special Designation: Unknown
Parking
Driveway: Private
Garage Spaces: 2
Garage Type: Attached
Covered Parking Spaces: 6
Total Parking Spaces: 8
Fees
Tax Year: 2021
Tax Legal Description: Pt N1/2 Lt 12 Con 8 East Whitby As In D5854;Oshawa
Taxes: $4,958
Land
Cross Street: Simcoe Street & Ragl
Municipality District: Oshawa
Fronting On: East
Parcel Number: 164020004
Pool: None
Sewer: Septic
Lot Depth: 160 Feet
Lot Frontage: 100.52 Feet
Acres: < .50
Additional Media
- Virtual Tour: https://www.dropbox.com/s/jb9ha2ze5lw9o0g/4631%20Old%20Simcoe.mp4?dl=0
Rooms
Room details for 4631 Old Simcoe Street, Oshawa
| Type | Dimensions | Description |
|---|---|---|
| Kitchen Main | 3.89 x 4.05 | Tile Floor, Pantry, Backsplash |
| Dining Main | 3.89 x 5.08 | Hardwood Floor, Picture Window |
| Living Main | 3.92 x 4.15 | Hardwood Floor, Gas Fireplace, Picture Window |
| Prim Bdrm Main | 3.24 x 4.90 | Hardwood Floor, W/I Closet |
| 2nd Br Main | 3.43 x 3.63 | Hardwood Floor, Closet, Crown Moulding |
| 3rd Br Main | 3.00 x 3.52 | Hardwood Floor, Closet, Crown Moulding |
| Rec Bsmt | 4.23 x 7.48 | Broadloom, B/I Shelves, Dry Bar |
| Den Bsmt | 3.54 x 8.43 | W/O To Yard, Pot Lights, Wood Stove |
| Workshop Bsmt | 4.62 x 5.26 | Concrete Floor |
| Mudroom Main | 2.75 x 2.95 | W/O To Yard, B/I Shelves, Access To Garage |
| XXXXXXXX | XXX XX, XXXX |
XXXX XXX XXXX |
$X,XXX,XXX |
| XXX XX, XXXX |
XXXXXX XXX XXXX |
$XXX,XXX | |
| XXXXXXXX | XXX XX, XXXX |
XXXXXXX XXX XXXX |
|
| XXX XX, XXXX |
XXXXXX XXX XXXX |
$XXX,XXX |
| XXXXXXXX XXXX | XXX XX, XXXX | $1,020,000 XXX XXXX |
| XXXXXXXX XXXXXX | XXX XX, XXXX | $899,900 XXX XXXX |
| XXXXXXXX XXXXXXX | XXX XX, XXXX | XXX XXXX |
| XXXXXXXX XXXXXX | XXX XX, XXXX | $999,900 XXX XXXX |

Prince Albert Public School
Elementary: PublicSt Leo Catholic School
Elementary: CatholicSt John Paull II Catholic Elementary School
Elementary: CatholicWinchester Public School
Elementary: PublicBlair Ridge Public School
Elementary: PublicBrooklin Village Public School
Elementary: PublicÉSC Saint-Charles-Garnier
Secondary: CatholicBrooklin High School
Secondary: PublicFather Leo J Austin Catholic Secondary School
Secondary: CatholicPort Perry High School
Secondary: PublicMaxwell Heights Secondary School
Secondary: PublicSinclair Secondary School
Secondary: Public

