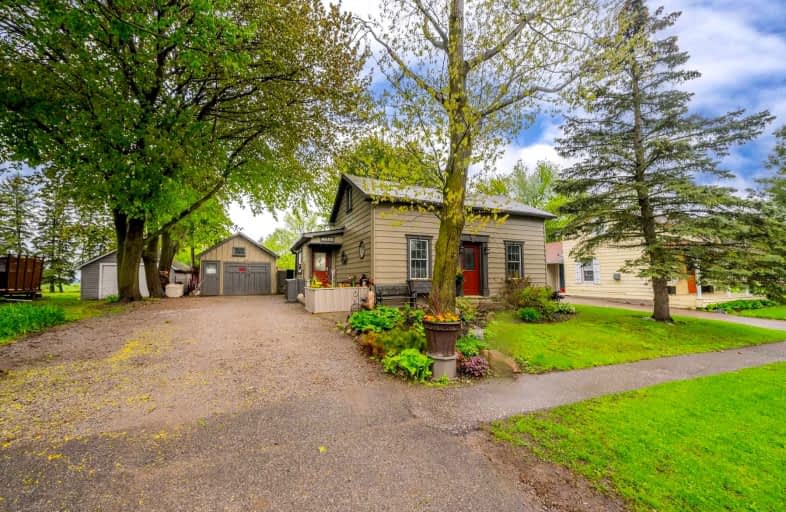Sold on Jun 04, 2022
Note: Property is not currently for sale or for rent.

-
Type: Detached
-
Style: 2-Storey
-
Lot Size: 66 x 220 Feet
-
Age: No Data
-
Taxes: $4,600 per year
-
Days on Site: 19 Days
-
Added: May 16, 2022 (2 weeks on market)
-
Updated:
-
Last Checked: 3 months ago
-
MLS®#: E5621582
-
Listed By: Sutton group-heritage realty inc., brokerage
Country Living Minutes To Everything. This Beautiful Family Home Situated On A Gorgeous Country Property Boasts An Updated, Excellent Layout With Charming Detail Including Waffle Ceilings, Updated Kitchen, Finished Basement, Large Workshop With Power, Additional Garden Shed With Power And So Much More! Sit In Your Large Backyard And Enjoy Your Stunning Perennial Gardens And Pond With Running Riverbed.
Extras
Drilled Well, Septic, Furnace (2019), Sump Pump (2022) W/Battery Backup.
Property Details
Facts for 4650 Old Simcoe Street, Oshawa
Status
Days on Market: 19
Last Status: Sold
Sold Date: Jun 04, 2022
Closed Date: Aug 17, 2022
Expiry Date: Sep 12, 2022
Sold Price: $797,500
Unavailable Date: Jun 04, 2022
Input Date: May 17, 2022
Property
Status: Sale
Property Type: Detached
Style: 2-Storey
Area: Oshawa
Community: Raglan
Availability Date: Tba
Inside
Bedrooms: 3
Bedrooms Plus: 1
Bathrooms: 2
Kitchens: 1
Rooms: 6
Den/Family Room: No
Air Conditioning: Central Air
Fireplace: No
Washrooms: 2
Building
Basement: Finished
Heat Type: Forced Air
Heat Source: Gas
Exterior: Vinyl Siding
Water Supply: Well
Special Designation: Unknown
Parking
Driveway: Private
Garage Spaces: 1
Garage Type: Detached
Covered Parking Spaces: 7
Total Parking Spaces: 8
Fees
Tax Year: 2021
Tax Legal Description: Lt 5 Pl H50018 East Whitby City Of Oshawa
Taxes: $4,600
Land
Cross Street: Simcoe St & Raglan R
Municipality District: Oshawa
Fronting On: West
Pool: None
Sewer: Septic
Lot Depth: 220 Feet
Lot Frontage: 66 Feet
Acres: < .50
Rooms
Room details for 4650 Old Simcoe Street, Oshawa
| Type | Dimensions | Description |
|---|---|---|
| Living Main | - | Hardwood Floor, Window |
| Dining Main | - | Hardwood Floor, Window |
| Kitchen Main | - | Stainless Steel Appl, Window |
| 3rd Br Main | - | Closet, Window |
| Prim Bdrm 2nd | - | Closet, 2 Pc Bath |
| 2nd Br 2nd | - | Closet, Window |
| Br Bsmt | - | Closet |
| XXXXXXXX | XXX XX, XXXX |
XXXX XXX XXXX |
$XXX,XXX |
| XXX XX, XXXX |
XXXXXX XXX XXXX |
$XXX,XXX |
| XXXXXXXX XXXX | XXX XX, XXXX | $797,500 XXX XXXX |
| XXXXXXXX XXXXXX | XXX XX, XXXX | $799,900 XXX XXXX |

Prince Albert Public School
Elementary: PublicSt Leo Catholic School
Elementary: CatholicSt John Paull II Catholic Elementary School
Elementary: CatholicWinchester Public School
Elementary: PublicBlair Ridge Public School
Elementary: PublicBrooklin Village Public School
Elementary: PublicÉSC Saint-Charles-Garnier
Secondary: CatholicBrooklin High School
Secondary: PublicFather Leo J Austin Catholic Secondary School
Secondary: CatholicPort Perry High School
Secondary: PublicMaxwell Heights Secondary School
Secondary: PublicSinclair Secondary School
Secondary: Public

