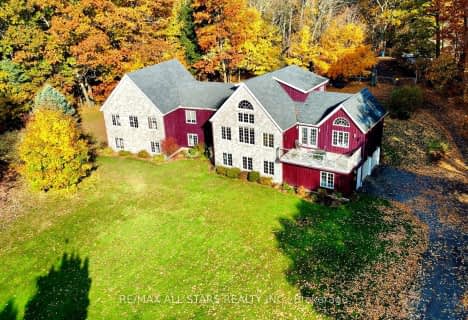Car-Dependent
- Almost all errands require a car.
Some Transit
- Most errands require a car.
Somewhat Bikeable
- Most errands require a car.

Prince Albert Public School
Elementary: PublicSt Leo Catholic School
Elementary: CatholicSt John Paull II Catholic Elementary School
Elementary: CatholicWinchester Public School
Elementary: PublicBlair Ridge Public School
Elementary: PublicBrooklin Village Public School
Elementary: PublicÉSC Saint-Charles-Garnier
Secondary: CatholicBrooklin High School
Secondary: PublicFather Leo J Austin Catholic Secondary School
Secondary: CatholicPort Perry High School
Secondary: PublicMaxwell Heights Secondary School
Secondary: PublicSinclair Secondary School
Secondary: Public-
The Canadian Brewhouse
2710 Simcoe Street North, Oshawa, ON L1L 0R1 5.98km -
Bulter's Pub & Grill
995 Myrtle Rd W, Whitby, ON L0B 1A0 6.99km -
Brooklin Pub & Grill
15 Baldwin Street N, Brooklin, ON L1M 1A2 7.52km
-
Tim Hortons
3309 Simcoe Street N, Oshawa, ON L1H 7K4 4.11km -
Starbucks
2670 Simcoe Street N, Suite 3, Oshawa, ON L1L 0C1 6.48km -
The Station: Traditional European Bakery
72 Baldwin Street, Unit 103A, Brooklin, ON L1M 1A3 7.11km
-
Durham Ultimate Fitness Club
69 Taunton Road West, Oshawa, ON L1G 7B4 10.09km -
Orangetheory Fitness Whitby
4071 Thickson Rd N, Whitby, ON L1R 2X3 10.42km -
GoodLife Fitness
1385 Harmony Road North, Oshawa, ON L1H 7K5 10.49km
-
IDA Windfields Pharmacy & Medical Centre
2620 Simcoe Street N, Unit 1, Oshawa, ON L1L 0R1 6.23km -
Shoppers Drug Mart
300 Taunton Road E, Oshawa, ON L1G 7T4 10.15km -
Shoppers Drug Mart
4081 Thickson Rd N, Whitby, ON L1R 2X3 10.41km
-
Annie's Country Diner
10357 Simcoe Street N, Port Perry, ON L0C 1G0 6.34km -
Whistle Stop Pizza
9550 Baldwin Street N, Ashburn, ON L0B 1A0 3.47km -
Big Dave’s
9550 Baldwin Street N, Whitby, ON L0B 1C0 3.46km
-
Oshawa Centre
419 King Street West, Oshawa, ON L1J 2K5 14.19km -
Whitby Mall
1615 Dundas Street E, Whitby, ON L1N 7G3 14.75km -
SmartCentres Pickering
1899 Brock Road, Pickering, ON L1V 4H7 22.2km
-
White Feather Country Store
15 Raglan Road E, Oshawa, ON L1H 0M9 0.16km -
Linton's Farm Market
571 Raglan Road E, Oshawa, ON L1H 7K4 1.76km -
Buckingham Meat Company
200 Carnwith Drive E, Whitby, ON L1M 0A1 5.79km
-
The Beer Store
200 Ritson Road N, Oshawa, ON L1H 5J8 13.55km -
Liquor Control Board of Ontario
74 Thickson Road S, Whitby, ON L1N 7T2 14.75km -
LCBO
400 Gibb Street, Oshawa, ON L1J 0B2 14.97km
-
Esso
3309 Simcoe Street N, Oshawa, ON L1H 7K4 4.1km -
Esso
485 Winchester Road E, Whitby, ON L1M 1X5 6.83km -
Shell
3 Baldwin Street, Whitby, ON L1M 1A2 7.56km
-
Cineplex Odeon
1351 Grandview Street N, Oshawa, ON L1K 0G1 11km -
Regent Theatre
50 King Street E, Oshawa, ON L1H 1B3 14.17km -
Landmark Cinemas
75 Consumers Drive, Whitby, ON L1N 9S2 16.45km
-
Scugog Memorial Public Library
231 Water Street, Port Perry, ON L9L 1A8 10.08km -
Whitby Public Library
701 Rossland Road E, Whitby, ON L1N 8Y9 13.08km -
Oshawa Public Library, McLaughlin Branch
65 Bagot Street, Oshawa, ON L1H 1N2 14.41km
-
Lakeridge Health
1 Hospital Court, Oshawa, ON L1G 2B9 13.78km -
Ontario Shores Centre for Mental Health Sciences
700 Gordon Street, Whitby, ON L1N 5S9 18.8km -
Lakeridge Health Ajax Pickering Hospital
580 Harwood Avenue S, Ajax, ON L1S 2J4 21.24km



