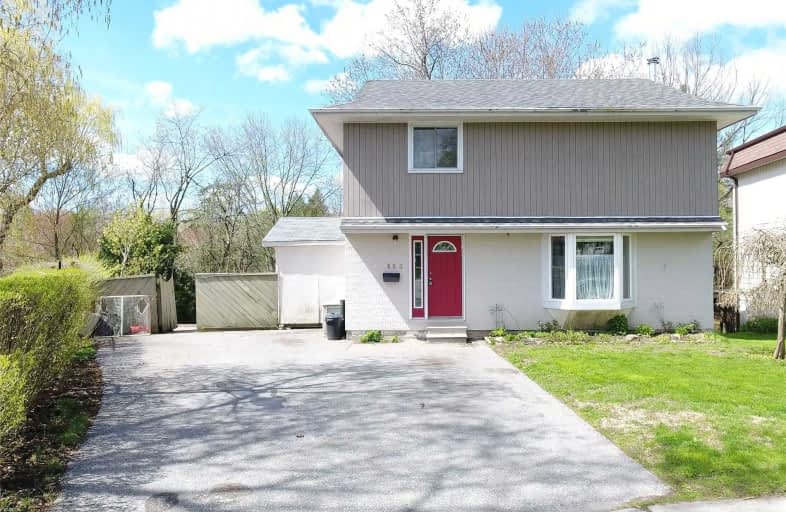Sold on Jun 18, 2019
Note: Property is not currently for sale or for rent.

-
Type: Detached
-
Style: 2-Storey
-
Lot Size: 38 x 101.88 Feet
-
Age: No Data
-
Taxes: $4,905 per year
-
Days on Site: 54 Days
-
Added: Sep 07, 2019 (1 month on market)
-
Updated:
-
Last Checked: 3 months ago
-
MLS®#: E4429180
-
Listed By: Right at home realty inc., brokerage
Spectacular, Pie Shaped Lot, Gently Sloping Down To Ravine. Must Be Seen!! Rare, Country Like Setting In The City Backing Onto Creek! Spacious 4 Bedroom Home With Walk Out From 7 Foot High Basement! Interior Can Use Some Cosmetic Upgrading But Well Worth The Improvements To Own Such A Magnificent Property!!
Extras
Existing Fridge, Stove, Dishwasher, Washer, Dryer,
Property Details
Facts for 466 Crestwood Drive, Oshawa
Status
Days on Market: 54
Last Status: Sold
Sold Date: Jun 18, 2019
Closed Date: Jul 26, 2019
Expiry Date: Aug 31, 2019
Sold Price: $440,000
Unavailable Date: Jun 18, 2019
Input Date: Apr 26, 2019
Property
Status: Sale
Property Type: Detached
Style: 2-Storey
Area: Oshawa
Community: O'Neill
Inside
Bedrooms: 4
Bathrooms: 2
Kitchens: 1
Rooms: 8
Den/Family Room: No
Air Conditioning: Central Air
Fireplace: No
Washrooms: 2
Building
Basement: W/O
Heat Type: Forced Air
Heat Source: Gas
Exterior: Board/Batten
Exterior: Stucco/Plaster
UFFI: No
Water Supply: Municipal
Special Designation: Unknown
Parking
Driveway: Private
Garage Type: None
Covered Parking Spaces: 4
Total Parking Spaces: 4
Fees
Tax Year: 2019
Tax Legal Description: Lot 26 Plan M937
Taxes: $4,905
Highlights
Feature: Ravine
Land
Cross Street: Wilson & Hillcroft
Municipality District: Oshawa
Fronting On: West
Pool: None
Sewer: Sewers
Lot Depth: 101.88 Feet
Lot Frontage: 38 Feet
Lot Irregularities: Irregular, Pie Shaped
Acres: < .50
Zoning: Residential
Additional Media
- Virtual Tour: http://www.466crestwood
Rooms
Room details for 466 Crestwood Drive, Oshawa
| Type | Dimensions | Description |
|---|---|---|
| Kitchen Main | 2.70 x 4.20 | Eat-In Kitchen, Ceramic Floor, L-Shaped Room |
| Living Main | 3.60 x 5.90 | Bay Window, Laminate |
| Dining Main | 3.37 x 3.52 | Separate Rm, Laminate |
| Master 2nd | 3.86 x 4.25 | Closet, Wood Floor |
| 2nd Br 2nd | 3.30 x 3.50 | Closet, Wood Floor |
| 3rd Br 2nd | 2.50 x 3.80 | Closet, Wood Floor |
| 4th Br 2nd | 2.47 x 3.30 | Closet, Wood Floor |
| Rec Bsmt | 4.10 x 5.32 | W/O To Ravine |
| Sunroom Main | 2.45 x 4.00 | W/O To Deck |
| XXXXXXXX | XXX XX, XXXX |
XXXX XXX XXXX |
$XXX,XXX |
| XXX XX, XXXX |
XXXXXX XXX XXXX |
$XXX,XXX |
| XXXXXXXX XXXX | XXX XX, XXXX | $440,000 XXX XXXX |
| XXXXXXXX XXXXXX | XXX XX, XXXX | $459,900 XXX XXXX |

Hillsdale Public School
Elementary: PublicSir Albert Love Catholic School
Elementary: CatholicHarmony Heights Public School
Elementary: PublicGordon B Attersley Public School
Elementary: PublicCoronation Public School
Elementary: PublicWalter E Harris Public School
Elementary: PublicDCE - Under 21 Collegiate Institute and Vocational School
Secondary: PublicDurham Alternative Secondary School
Secondary: PublicMonsignor John Pereyma Catholic Secondary School
Secondary: CatholicEastdale Collegiate and Vocational Institute
Secondary: PublicO'Neill Collegiate and Vocational Institute
Secondary: PublicMaxwell Heights Secondary School
Secondary: Public

