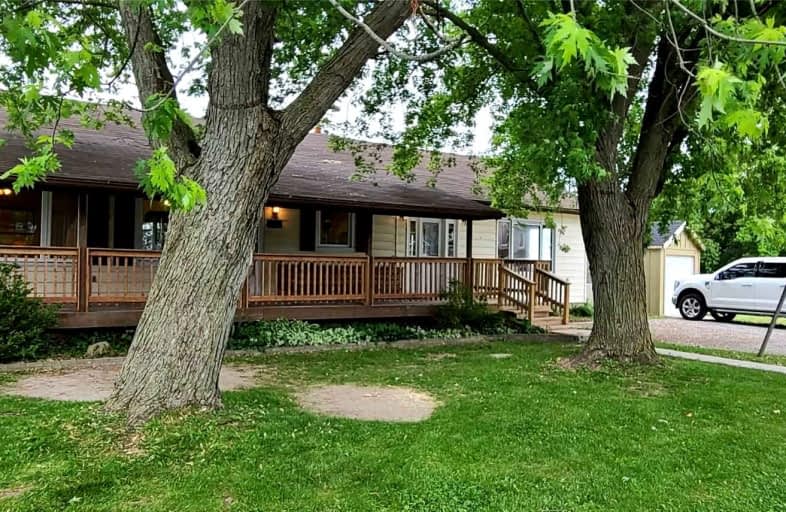Sold on Jul 04, 2022
Note: Property is not currently for sale or for rent.

-
Type: Detached
-
Style: Bungalow
-
Lot Size: 145.78 x 85 Feet
-
Age: No Data
-
Taxes: $5,647 per year
-
Days on Site: 7 Days
-
Added: Jun 27, 2022 (1 week on market)
-
Updated:
-
Last Checked: 3 months ago
-
MLS®#: E5677720
-
Listed By: Right at home realty, brokerage
Country Bungalow Located In Hamlet Of Raglan Just North Of Oshawa This Bungalow Offers Many Features Including Large Lot With 299 Feet Of Road Frontage, Spacious Bungalow With Huge Front Verandah! 2 Main Floor Kitchens, Walkout To Rear Yard, 2 Main Floor 4 Pcs Washrooms, 2 Bedrooms On Main Level, 3 Br On Lower Level, Full Basement Parcially Finished, Hardwood Floors In Living Room, Dining And 2 Upper Br's.Oversized Insulated Garden Shed With Garage Door, Oil Furnace, Gas Available In Area, Updated Windows And Doors, Addition And Septic Added In 1996, Shingles Approx 10 Years Old,
Extras
5 Minutes To Etr 407 And Ontario Tech University
Property Details
Facts for 4711 Old Simcoe Street, Oshawa
Status
Days on Market: 7
Last Status: Sold
Sold Date: Jul 04, 2022
Closed Date: Aug 09, 2022
Expiry Date: Sep 30, 2022
Sold Price: $765,000
Unavailable Date: Jul 04, 2022
Input Date: Jun 28, 2022
Property
Status: Sale
Property Type: Detached
Style: Bungalow
Area: Oshawa
Community: Raglan
Availability Date: 30 Days Tba
Inside
Bedrooms: 2
Bedrooms Plus: 3
Bathrooms: 2
Kitchens: 1
Kitchens Plus: 1
Rooms: 7
Den/Family Room: Yes
Air Conditioning: None
Fireplace: No
Washrooms: 2
Building
Basement: Full
Basement 2: Part Fin
Heat Type: Forced Air
Heat Source: Oil
Exterior: Vinyl Siding
Water Supply: Well
Special Designation: Unknown
Parking
Driveway: Private
Garage Type: None
Covered Parking Spaces: 4
Total Parking Spaces: 4
Fees
Tax Year: 2022
Tax Legal Description: Pt Lot 12, Conc 9 East Whitby Pt 2 40R17060 Oshawa
Taxes: $5,647
Land
Cross Street: Raglan Rd And Simcoe
Municipality District: Oshawa
Fronting On: East
Pool: None
Sewer: Septic
Lot Depth: 85 Feet
Lot Frontage: 145.78 Feet
Lot Irregularities: Irregular
Acres: .50-1.99
Rooms
Room details for 4711 Old Simcoe Street, Oshawa
| Type | Dimensions | Description |
|---|---|---|
| Living Ground | 3.77 x 3.44 | Picture Window, Hardwood Floor |
| Dining Ground | 2.95 x 3.77 | Hardwood Floor, W/O To Porch |
| Kitchen Ground | 2.74 x 3.00 | Eat-In Kitchen |
| Prim Bdrm Ground | 2.95 x 3.25 | Closet |
| 2nd Br Ground | 2.95 x 3.25 | Closet |
| Family Ground | 3.13 x 4.05 | Laminate, Picture Window |
| Kitchen Ground | 3.47 x 3.65 | W/O To Yard |
| 3rd Br Lower | 2.71 x 3.13 | |
| 4th Br Lower | 2.98 x 3.50 | |
| 5th Br Lower | 2.13 x 2.71 |
| XXXXXXXX | XXX XX, XXXX |
XXXX XXX XXXX |
$XXX,XXX |
| XXX XX, XXXX |
XXXXXX XXX XXXX |
$XXX,XXX |
| XXXXXXXX XXXX | XXX XX, XXXX | $765,000 XXX XXXX |
| XXXXXXXX XXXXXX | XXX XX, XXXX | $799,900 XXX XXXX |

Prince Albert Public School
Elementary: PublicSt Leo Catholic School
Elementary: CatholicSt John Paull II Catholic Elementary School
Elementary: CatholicWinchester Public School
Elementary: PublicBlair Ridge Public School
Elementary: PublicBrooklin Village Public School
Elementary: PublicÉSC Saint-Charles-Garnier
Secondary: CatholicBrooklin High School
Secondary: PublicFather Leo J Austin Catholic Secondary School
Secondary: CatholicPort Perry High School
Secondary: PublicMaxwell Heights Secondary School
Secondary: PublicSinclair Secondary School
Secondary: Public

