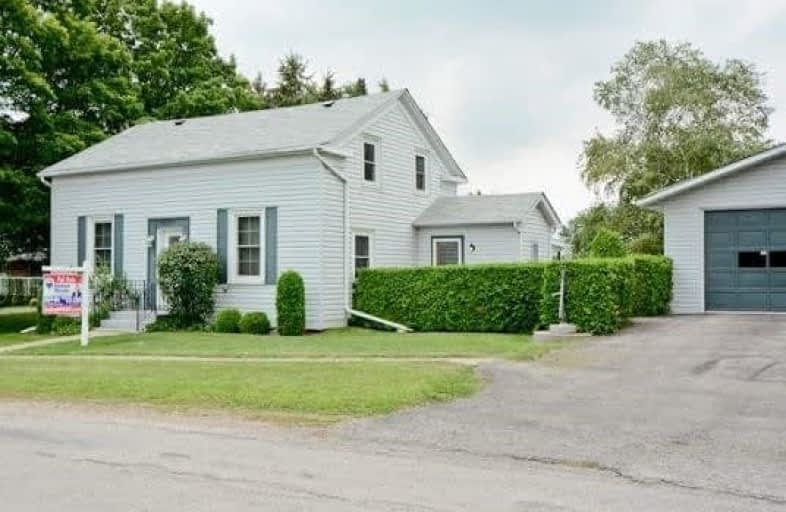Sold on Sep 22, 2017
Note: Property is not currently for sale or for rent.

-
Type: Detached
-
Style: 1 1/2 Storey
-
Lot Size: 169.71 x 202 Feet
-
Age: No Data
-
Taxes: $4,985 per year
-
Days on Site: 14 Days
-
Added: Sep 07, 2019 (2 weeks on market)
-
Updated:
-
Last Checked: 2 months ago
-
MLS®#: E3920272
-
Listed By: Re/max first realty ltd., brokerage
One Of A Kind Home On Spectacular Lot W/Sunny Western Exposure. Charming 1 1/2 Story Home W/Generous Bdrms, Master W/Huge W/I Closet, Generous Secondary Bdrms. Bright Kitchen W/Pantry, W/I Storage &Walk-Out To Large Screened In Porch W/Separate Entrance Access To Bsmt. Side Door Mud Room W/Double Closet, Main Floor Office, Large Living &Dining Rm. Furnace'16, 8K Water Softner'17, Newer Shingles, Newer Windows, Newer Cac, Gas Brought To Garage For Conversion.
Extras
Amazing Oversized Garage For The Hobbyist: 27X31Ft, 10Ft Widex9Ft Doors, 2Pc Bathroom, Separate Electrical Panel, Separate Heating, Windows, Industrial Air Compressor Piped In, New Concrete Floors , Separate Shed; This Home Must Be Viewed!!
Property Details
Facts for 4722 Old Simcoe Street, Oshawa
Status
Days on Market: 14
Last Status: Sold
Sold Date: Sep 22, 2017
Closed Date: Oct 27, 2017
Expiry Date: Nov 30, 2017
Sold Price: $425,000
Unavailable Date: Sep 22, 2017
Input Date: Sep 08, 2017
Prior LSC: Sold
Property
Status: Sale
Property Type: Detached
Style: 1 1/2 Storey
Area: Oshawa
Community: Raglan
Availability Date: Tba
Inside
Bedrooms: 3
Bathrooms: 2
Kitchens: 1
Rooms: 9
Den/Family Room: No
Air Conditioning: Central Air
Fireplace: No
Washrooms: 2
Building
Basement: Sep Entrance
Basement 2: Unfinished
Heat Type: Forced Air
Heat Source: Gas
Exterior: Vinyl Siding
Water Supply: Well
Special Designation: Unknown
Parking
Driveway: Pvt Double
Garage Spaces: 2
Garage Type: Detached
Covered Parking Spaces: 4
Total Parking Spaces: 6
Fees
Tax Year: 2017
Tax Legal Description: Put Lt 10 Pl H50018 East Whitby; Pt Lt 11 Pl *
Taxes: $4,985
Land
Cross Street: Raglan/ Simcoe
Municipality District: Oshawa
Fronting On: West
Pool: None
Sewer: Septic
Lot Depth: 202 Feet
Lot Frontage: 169.71 Feet
Lot Irregularities: Irregular Shape
Rooms
Room details for 4722 Old Simcoe Street, Oshawa
| Type | Dimensions | Description |
|---|---|---|
| Mudroom Main | 2.42 x 2.87 | Double Closet, Window, O/Looks Frontyard |
| Kitchen Main | 2.60 x 5.45 | W/O To Sundeck, Pantry, O/Looks Dining |
| Dining Main | 4.10 x 4.50 | Open Concept, O/Looks Frontyard |
| Living Main | 4.10 x 4.50 | Wood Floor, O/Looks Frontyard |
| Office Main | 2.37 x 3.40 | Wood Floor, Closet, O/Looks Backyard |
| Solarium Main | 4.50 x 6.15 | W/O To Yard, Unfinished |
| Master 2nd | 4.00 x 4.10 | W/I Closet, Broadloom |
| 2nd Br 2nd | 3.47 x 3.30 | Broadloom |
| 3rd Br 2nd | 3.43 x 3.30 | Broadloom |
| XXXXXXXX | XXX XX, XXXX |
XXXX XXX XXXX |
$XXX,XXX |
| XXX XX, XXXX |
XXXXXX XXX XXXX |
$XXX,XXX | |
| XXXXXXXX | XXX XX, XXXX |
XXXXXXX XXX XXXX |
|
| XXX XX, XXXX |
XXXXXX XXX XXXX |
$XXX,XXX |
| XXXXXXXX XXXX | XXX XX, XXXX | $425,000 XXX XXXX |
| XXXXXXXX XXXXXX | XXX XX, XXXX | $457,000 XXX XXXX |
| XXXXXXXX XXXXXXX | XXX XX, XXXX | XXX XXXX |
| XXXXXXXX XXXXXX | XXX XX, XXXX | $499,800 XXX XXXX |

Prince Albert Public School
Elementary: PublicSt Leo Catholic School
Elementary: CatholicSt John Paull II Catholic Elementary School
Elementary: CatholicWinchester Public School
Elementary: PublicBlair Ridge Public School
Elementary: PublicBrooklin Village Public School
Elementary: PublicÉSC Saint-Charles-Garnier
Secondary: CatholicBrooklin High School
Secondary: PublicFather Leo J Austin Catholic Secondary School
Secondary: CatholicPort Perry High School
Secondary: PublicMaxwell Heights Secondary School
Secondary: PublicSinclair Secondary School
Secondary: Public

