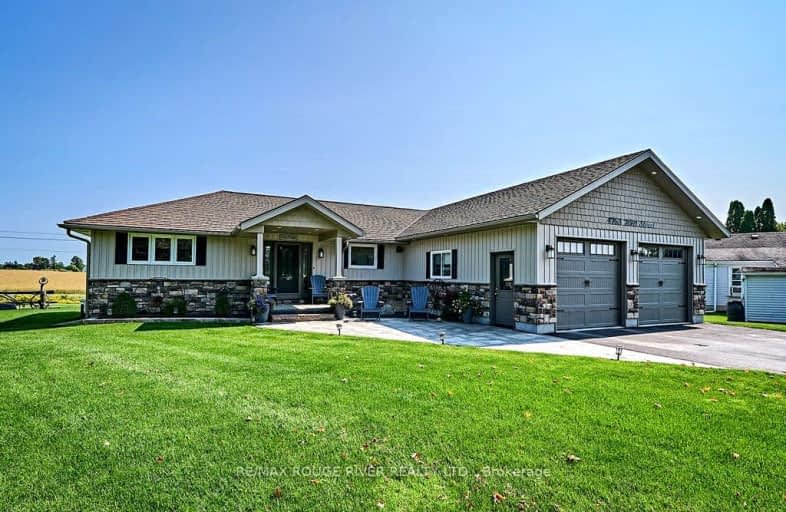Car-Dependent
- Almost all errands require a car.
7
/100
Some Transit
- Most errands require a car.
31
/100
Somewhat Bikeable
- Most errands require a car.
31
/100

Prince Albert Public School
Elementary: Public
6.99 km
St Leo Catholic School
Elementary: Catholic
6.47 km
St John Paull II Catholic Elementary School
Elementary: Catholic
6.69 km
Winchester Public School
Elementary: Public
6.81 km
Blair Ridge Public School
Elementary: Public
6.40 km
Brooklin Village Public School
Elementary: Public
5.88 km
ÉSC Saint-Charles-Garnier
Secondary: Catholic
11.61 km
Brooklin High School
Secondary: Public
6.66 km
Father Leo J Austin Catholic Secondary School
Secondary: Catholic
12.04 km
Port Perry High School
Secondary: Public
9.37 km
Maxwell Heights Secondary School
Secondary: Public
10.13 km
Sinclair Secondary School
Secondary: Public
11.17 km
-
Cachet Park
140 Cachet Blvd, Whitby ON 6.14km -
Grass Park
Brooklin ON 7.57km -
Vipond Memorial Park
Winchester Rd, Whitby ON 8.03km
-
TD Canada Trust ATM
12 Winchester Rd E (Winchester and Baldwin Street), Brooklin ON L1M 1B3 7.83km -
Scotiabank
1535 Hwy 7A, Port Perry ON L9L 1B5 8.73km -
BMO Bank of Montreal
1894 Scugog St, Port Perry ON L9L 1H7 9.08km


