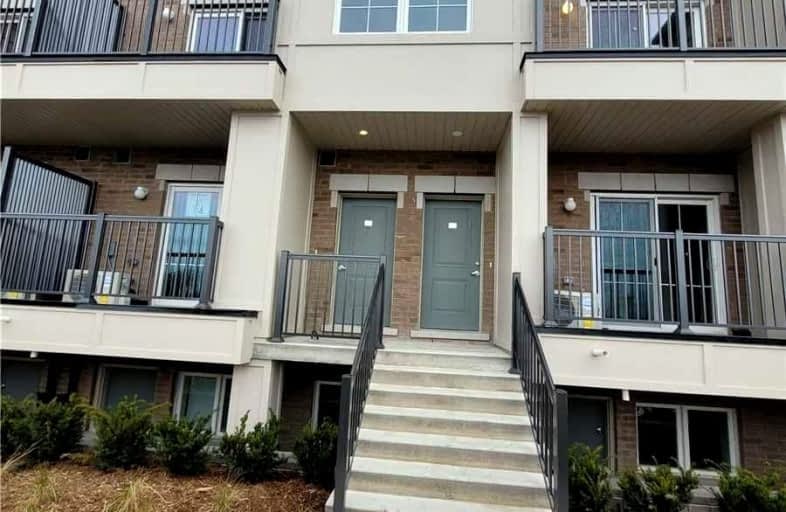Car-Dependent
- Most errands require a car.
47
/100
Some Transit
- Most errands require a car.
44
/100
Somewhat Bikeable
- Most errands require a car.
39
/100

St Hedwig Catholic School
Elementary: Catholic
0.44 km
Monsignor John Pereyma Elementary Catholic School
Elementary: Catholic
0.84 km
Bobby Orr Public School
Elementary: Public
1.73 km
Village Union Public School
Elementary: Public
1.34 km
David Bouchard P.S. Elementary Public School
Elementary: Public
0.57 km
Clara Hughes Public School Elementary Public School
Elementary: Public
1.47 km
DCE - Under 21 Collegiate Institute and Vocational School
Secondary: Public
1.68 km
Durham Alternative Secondary School
Secondary: Public
2.70 km
G L Roberts Collegiate and Vocational Institute
Secondary: Public
3.15 km
Monsignor John Pereyma Catholic Secondary School
Secondary: Catholic
0.89 km
Eastdale Collegiate and Vocational Institute
Secondary: Public
2.73 km
O'Neill Collegiate and Vocational Institute
Secondary: Public
2.60 km
-
Central Park
Centre St (Gibb St), Oshawa ON 1.12km -
Memorial Park
100 Simcoe St S (John St), Oshawa ON 1.6km -
Harmony Creek Trail
1.74km
-
TD Bank Financial Group
Simcoe K-Mart-555 Simcoe St S, Oshawa ON L1H 4J7 1.06km -
Scotiabank
193 King St E, Oshawa ON L1H 1C2 1.51km -
HSBC ATM
214 King St E, Oshawa ON L1H 1C7 1.55km



