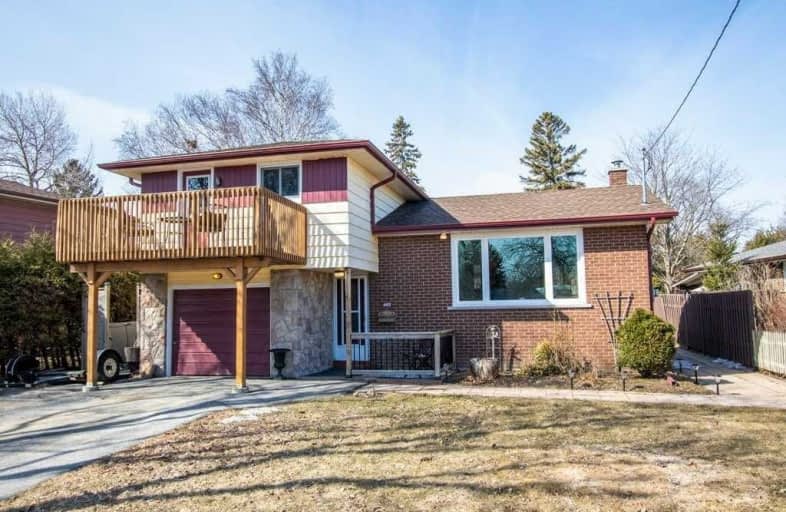
Hillsdale Public School
Elementary: Public
0.31 km
Sir Albert Love Catholic School
Elementary: Catholic
0.71 km
Harmony Heights Public School
Elementary: Public
1.03 km
Gordon B Attersley Public School
Elementary: Public
1.23 km
Coronation Public School
Elementary: Public
1.06 km
Walter E Harris Public School
Elementary: Public
0.24 km
DCE - Under 21 Collegiate Institute and Vocational School
Secondary: Public
2.64 km
Durham Alternative Secondary School
Secondary: Public
3.29 km
R S Mclaughlin Collegiate and Vocational Institute
Secondary: Public
3.03 km
Eastdale Collegiate and Vocational Institute
Secondary: Public
1.65 km
O'Neill Collegiate and Vocational Institute
Secondary: Public
1.51 km
Maxwell Heights Secondary School
Secondary: Public
3.33 km






