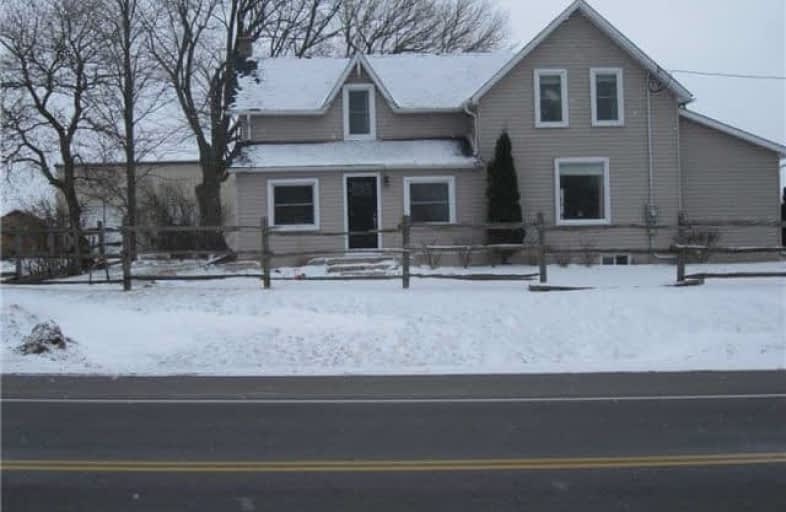Sold on Apr 27, 2018
Note: Property is not currently for sale or for rent.

-
Type: Detached
-
Style: 2-Storey
-
Size: 1500 sqft
-
Lot Size: 292.16 x 304 Feet
-
Age: 100+ years
-
Taxes: $9,451 per year
-
Days on Site: 100 Days
-
Added: Sep 07, 2019 (3 months on market)
-
Updated:
-
Last Checked: 3 months ago
-
MLS®#: E4022055
-
Listed By: Royal lepage frank real estate, brokerage
Just What You're Looking For !! 292 Ft Frontage On Simcoe Street N Approx 2 Acres With Tremendous Possibilities. Lovely 3 Bedroom 2 Storey Home That Has Received Tastefull Reno's. Fully Updated Kitchen With New Cabinets Granite Counters Pot Lights & Room For A Family Of 12 Around The Table. Mainfloor Laundry Room & Updated Bath Rooms. Large Master Bedroom With Walkthru Closet. Extensive Landscaping And Fencing Around The House
Extras
50X50X21.6 Ft Heated Workshop Feat. 2-10X10 Ft Plus 1-14X16 Ft Bay Doors, Water & 100 Amp Service . 200 Amp Service For House,Updated Furnace Central Air Cond And Reshingled Roof. Property Shows Pride Of Ownership.
Property Details
Facts for 4875 Simcoe Street North, Oshawa
Status
Days on Market: 100
Last Status: Sold
Sold Date: Apr 27, 2018
Closed Date: Jul 09, 2018
Expiry Date: Apr 16, 2018
Sold Price: $891,000
Unavailable Date: Apr 27, 2018
Input Date: Jan 16, 2018
Prior LSC: Sold
Property
Status: Sale
Property Type: Detached
Style: 2-Storey
Size (sq ft): 1500
Age: 100+
Area: Oshawa
Community: Rural Oshawa
Availability Date: Tba
Inside
Bedrooms: 3
Bathrooms: 2
Kitchens: 1
Rooms: 8
Den/Family Room: No
Air Conditioning: Central Air
Fireplace: No
Laundry Level: Main
Central Vacuum: N
Washrooms: 2
Building
Basement: Part Bsmt
Basement 2: Unfinished
Heat Type: Forced Air
Heat Source: Gas
Exterior: Vinyl Siding
Water Supply Type: Drilled Well
Water Supply: Well
Special Designation: Unknown
Other Structures: Workshop
Parking
Driveway: Private
Garage Spaces: 4
Garage Type: Detached
Covered Parking Spaces: 12
Total Parking Spaces: 16
Fees
Tax Year: 2017
Tax Legal Description: Pt Lot 12 Conc 9 Now 40R18327 Parts 4-6,9 & 10
Taxes: $9,451
Land
Cross Street: Simcoe St / Raglan R
Municipality District: Oshawa
Fronting On: East
Pool: None
Sewer: Septic
Lot Depth: 304 Feet
Lot Frontage: 292.16 Feet
Acres: .50-1.99
Additional Media
- Virtual Tour: http://hosted.jumptools.com/studioSlideshow.do?collateralId=66091&t=9964
Rooms
Room details for 4875 Simcoe Street North, Oshawa
| Type | Dimensions | Description |
|---|---|---|
| Kitchen Main | 3.76 x 5.84 | Centre Island, Pot Lights, Renovated |
| Breakfast Main | 3.22 x 5.84 | Family Size Kitchen |
| Living Main | 4.04 x 5.06 | Combined W/Dining, Wood Floor |
| Dining Main | 3.36 x 4.15 | Combined W/Living, Wood Floor, Pot Lights |
| Office Main | 2.83 x 6.58 | Broadloom |
| Master 2nd | 4.07 x 4.89 | Broadloom, Walk Through, Ceiling Fan |
| 2nd Br 2nd | 3.05 x 4.02 | Broadloom, Closet |
| 3rd Br 2nd | 2.59 x 3.90 | Broadloom, Closet |
| XXXXXXXX | XXX XX, XXXX |
XXXX XXX XXXX |
$XXX,XXX |
| XXX XX, XXXX |
XXXXXX XXX XXXX |
$XXX,XXX |
| XXXXXXXX XXXX | XXX XX, XXXX | $891,000 XXX XXXX |
| XXXXXXXX XXXXXX | XXX XX, XXXX | $949,000 XXX XXXX |

Prince Albert Public School
Elementary: PublicSt Leo Catholic School
Elementary: CatholicSt John Paull II Catholic Elementary School
Elementary: CatholicWinchester Public School
Elementary: PublicBlair Ridge Public School
Elementary: PublicBrooklin Village Public School
Elementary: PublicÉSC Saint-Charles-Garnier
Secondary: CatholicBrooklin High School
Secondary: PublicFather Leo J Austin Catholic Secondary School
Secondary: CatholicPort Perry High School
Secondary: PublicMaxwell Heights Secondary School
Secondary: PublicSinclair Secondary School
Secondary: Public

