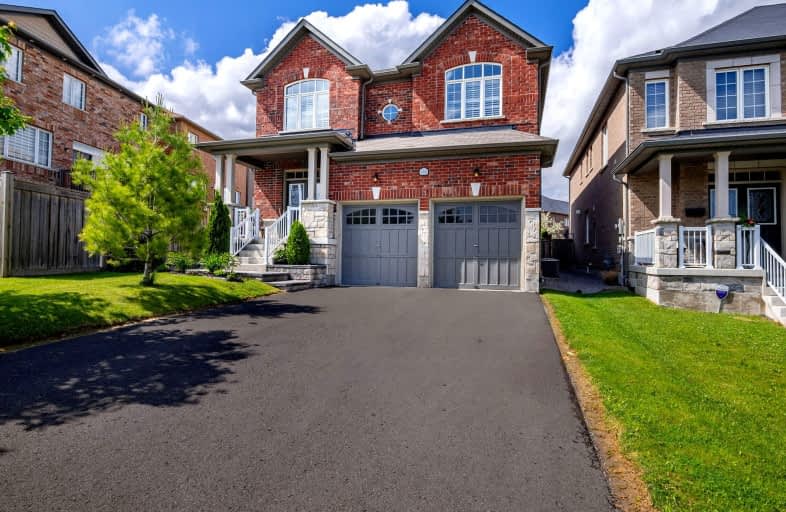Car-Dependent
- Almost all errands require a car.
12
/100
Some Transit
- Most errands require a car.
41
/100
Somewhat Bikeable
- Almost all errands require a car.
21
/100

Unnamed Windfields Farm Public School
Elementary: Public
1.15 km
Father Joseph Venini Catholic School
Elementary: Catholic
2.96 km
Kedron Public School
Elementary: Public
1.78 km
Queen Elizabeth Public School
Elementary: Public
3.83 km
St John Bosco Catholic School
Elementary: Catholic
3.21 km
Sherwood Public School
Elementary: Public
3.08 km
Father Donald MacLellan Catholic Sec Sch Catholic School
Secondary: Catholic
5.87 km
Monsignor Paul Dwyer Catholic High School
Secondary: Catholic
5.71 km
R S Mclaughlin Collegiate and Vocational Institute
Secondary: Public
6.13 km
O'Neill Collegiate and Vocational Institute
Secondary: Public
6.60 km
Maxwell Heights Secondary School
Secondary: Public
3.55 km
Sinclair Secondary School
Secondary: Public
6.19 km
-
Edenwood Park
Oshawa ON 1.59km -
Mountjoy Park & Playground
Clearbrook Dr, Oshawa ON L1K 0L5 3.17km -
Cachet Park
140 Cachet Blvd, Whitby ON 3.92km
-
TD Bank Financial Group
2061 Simcoe St N, Oshawa ON L1G 0C8 1.75km -
Buy and Sell Kings
199 Wentworth St W, Oshawa ON L1J 6P4 4.13km -
Scotiabank
1350 Taunton Rd E (Harmony and Taunton), Oshawa ON L1K 1B8 4.26km














