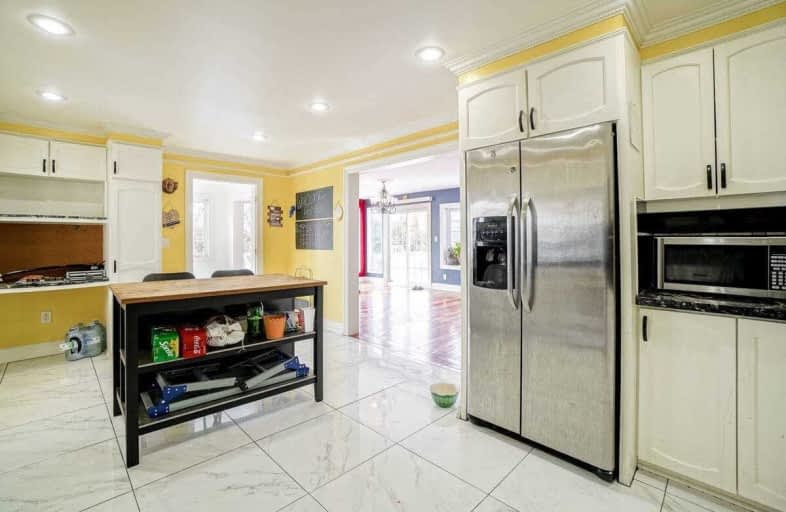Sold on Mar 18, 2021
Note: Property is not currently for sale or for rent.

-
Type: Detached
-
Style: Bungalow
-
Lot Size: 162.93 x 213.34 Feet
-
Age: 31-50 years
-
Taxes: $6,095 per year
-
Days on Site: 18 Days
-
Added: Feb 27, 2021 (2 weeks on market)
-
Updated:
-
Last Checked: 3 months ago
-
MLS®#: E5131691
-
Listed By: Yes realty inc., brokerage
This Acrage , Great, Spectacular Bungalow Filled With Plenty Of Natural Light Is Located Just North Of Durham College, University & Hwy 407. Large Rooms & Upgraded Kitchen With Double Pantry & Built In Desk. The Lot Is Huge & Features A Functional Outside 1600Sq.Ft. Steel Workshop W/Steel Roof With Heat/Water (Ideal For Auto Enthusiast/Tradesman/ Transport) Plus A 300 Sq Ft Garden Shed. Just Under 4000 Sq Ft Of Inside Living Space. Can Get A Commercial Zoning
Extras
Fin Bsmt W/ Sep Entrance , Lrg Rec Rm,2 Bdrms, Full Kitchen & 4Pc Bath. Ideal Inlaw/Extended Family Suite. Functional Outside 1600Sf Steel Workshop W/Steel Life Time Roof&Full Power (Ideal For Auto Enthusiast/Tradesman/Transport) Etc.
Property Details
Facts for 4905 Simcoe Street North, Oshawa
Status
Days on Market: 18
Last Status: Sold
Sold Date: Mar 18, 2021
Closed Date: Jun 21, 2021
Expiry Date: Aug 26, 2021
Sold Price: $990,000
Unavailable Date: Mar 18, 2021
Input Date: Mar 01, 2021
Property
Status: Sale
Property Type: Detached
Style: Bungalow
Age: 31-50
Area: Oshawa
Community: Raglan
Availability Date: 90
Inside
Bedrooms: 3
Bedrooms Plus: 2
Bathrooms: 3
Kitchens: 1
Kitchens Plus: 1
Rooms: 6
Den/Family Room: No
Air Conditioning: Central Air
Fireplace: No
Washrooms: 3
Utilities
Electricity: Yes
Gas: Yes
Cable: Yes
Telephone: Yes
Building
Basement: Apartment
Heat Type: Forced Air
Heat Source: Gas
Exterior: Alum Siding
Water Supply: Well
Special Designation: Unknown
Other Structures: Garden Shed
Other Structures: Workshop
Parking
Driveway: Private
Garage Spaces: 4
Garage Type: Detached
Covered Parking Spaces: 25
Total Parking Spaces: 29
Fees
Tax Year: 2020
Tax Legal Description: Pt Lt 12 Con 9 East Whitby As In D228240; S/T * Ew
Taxes: $6,095
Highlights
Feature: Fenced Yard
Feature: Park
Feature: Place Of Worship
Feature: Public Transit
Feature: Ravine
Feature: School Bus Route
Land
Cross Street: Simcoe Street N & Ra
Municipality District: Oshawa
Fronting On: East
Pool: Abv Grnd
Sewer: Septic
Lot Depth: 213.34 Feet
Lot Frontage: 162.93 Feet
Lot Irregularities: Irregular Lot
Acres: .50-1.99
Zoning: Res
Waterfront: None
Additional Media
- Virtual Tour: https://unbranded.mediatours.ca/property/4905-simcoe-street-north-oshawa/
Rooms
Room details for 4905 Simcoe Street North, Oshawa
| Type | Dimensions | Description |
|---|---|---|
| Foyer Ground | 8.00 x 12.30 | Window |
| Living Ground | 12.40 x 16.99 | Hardwood Floor, Window |
| Dining Ground | 12.40 x 18.40 | Hardwood Floor, Large Window |
| Kitchen Ground | 12.63 x 19.48 | Granite Counter, Backsplash |
| Master Ground | 18.99 x 19.29 | Hardwood Floor, Window, 3 Pc Ensuite |
| 2nd Br Ground | 12.79 x 14.20 | Hardwood Floor, Closet, Window |
| 3rd Br Ground | 12.50 x 12.50 | Hardwood Floor, Closet, Window |
| XXXXXXXX | XXX XX, XXXX |
XXXX XXX XXXX |
$XXX,XXX |
| XXX XX, XXXX |
XXXXXX XXX XXXX |
$XXX,XXX | |
| XXXXXXXX | XXX XX, XXXX |
XXXXXXX XXX XXXX |
|
| XXX XX, XXXX |
XXXXXX XXX XXXX |
$XXX,XXX | |
| XXXXXXXX | XXX XX, XXXX |
XXXXXXX XXX XXXX |
|
| XXX XX, XXXX |
XXXXXX XXX XXXX |
$XXX,XXX | |
| XXXXXXXX | XXX XX, XXXX |
XXXXXXX XXX XXXX |
|
| XXX XX, XXXX |
XXXXXX XXX XXXX |
$X,XXX,XXX | |
| XXXXXXXX | XXX XX, XXXX |
XXXXXXXX XXX XXXX |
|
| XXX XX, XXXX |
XXXXXX XXX XXXX |
$XXX,XXX |
| XXXXXXXX XXXX | XXX XX, XXXX | $990,000 XXX XXXX |
| XXXXXXXX XXXXXX | XXX XX, XXXX | $989,900 XXX XXXX |
| XXXXXXXX XXXXXXX | XXX XX, XXXX | XXX XXXX |
| XXXXXXXX XXXXXX | XXX XX, XXXX | $799,900 XXX XXXX |
| XXXXXXXX XXXXXXX | XXX XX, XXXX | XXX XXXX |
| XXXXXXXX XXXXXX | XXX XX, XXXX | $899,900 XXX XXXX |
| XXXXXXXX XXXXXXX | XXX XX, XXXX | XXX XXXX |
| XXXXXXXX XXXXXX | XXX XX, XXXX | $1,100,000 XXX XXXX |
| XXXXXXXX XXXXXXXX | XXX XX, XXXX | XXX XXXX |
| XXXXXXXX XXXXXX | XXX XX, XXXX | $739,900 XXX XXXX |

Prince Albert Public School
Elementary: PublicSt Leo Catholic School
Elementary: CatholicSt John Paull II Catholic Elementary School
Elementary: CatholicWinchester Public School
Elementary: PublicBlair Ridge Public School
Elementary: PublicBrooklin Village Public School
Elementary: PublicÉSC Saint-Charles-Garnier
Secondary: CatholicBrooklin High School
Secondary: PublicFather Leo J Austin Catholic Secondary School
Secondary: CatholicPort Perry High School
Secondary: PublicMaxwell Heights Secondary School
Secondary: PublicSinclair Secondary School
Secondary: Public

