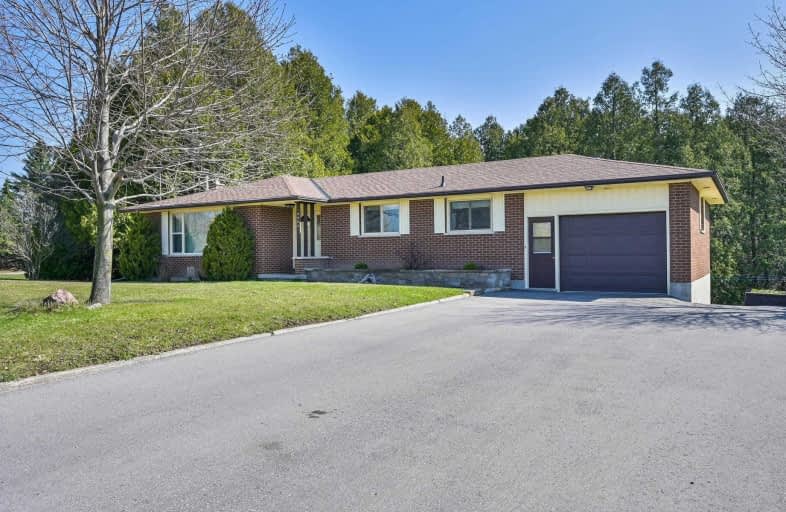Sold on Apr 20, 2021
Note: Property is not currently for sale or for rent.

-
Type: Detached
-
Style: Bungalow
-
Lot Size: 295.42 x 295.29 Feet
-
Age: No Data
-
Taxes: $6,404 per year
-
Days on Site: 5 Days
-
Added: Apr 15, 2021 (5 days on market)
-
Updated:
-
Last Checked: 2 months ago
-
MLS®#: E5195661
-
Listed By: Sutton group-heritage realty inc., brokerage
**What A Location** This Beautiful 2 Acre Property Just Minutes North Of Oshawa/Whitby Has A Perfect Mix Of Cleared Land And Forest! Large Kitchen W/Breakfast Area Has Plenty Of Counterspace And Cabinets. Master Bedroom Walks-Out To Private Deck. The Walk-Out Basement Has Large Open Rec Area W/Barnwood Trim, Bedroom, Full Bath And Kitchen. You Must See The 855Sf Powered Workshop With 21' Ceiling. Meticulously Maintained And Spotlessly Clean!
Extras
Garage Access From House. Newer Windows And Sliding Doors Thru-Out. Roof Shingles('13), Workshop Garage Door('18). Include:2 Fridge, 2 Stove, Washer, Dryer, Piano And Freezer In Bsmt. Excl:Drape/Rod In Master.
Property Details
Facts for 4953 Thornton Road North, Oshawa
Status
Days on Market: 5
Last Status: Sold
Sold Date: Apr 20, 2021
Closed Date: Jul 14, 2021
Expiry Date: Jul 15, 2021
Sold Price: $1,200,000
Unavailable Date: Apr 20, 2021
Input Date: Apr 15, 2021
Property
Status: Sale
Property Type: Detached
Style: Bungalow
Area: Oshawa
Community: Rural Oshawa
Inside
Bedrooms: 3
Bedrooms Plus: 1
Bathrooms: 2
Kitchens: 1
Kitchens Plus: 1
Rooms: 5
Den/Family Room: No
Air Conditioning: Central Air
Fireplace: Yes
Washrooms: 2
Utilities
Electricity: Yes
Gas: No
Cable: No
Telephone: Yes
Building
Basement: Fin W/O
Heat Type: Forced Air
Heat Source: Oil
Exterior: Brick
Water Supply Type: Dug Well
Water Supply: Well
Special Designation: Unknown
Other Structures: Workshop
Parking
Driveway: Private
Garage Spaces: 1
Garage Type: Attached
Covered Parking Spaces: 6
Total Parking Spaces: 7
Fees
Tax Year: 2020
Tax Legal Description: Pt Lt 16 Con 9 East Whitby Pt 2, 40R5546**
Taxes: $6,404
Highlights
Feature: Clear View
Feature: Part Cleared
Feature: Wooded/Treed
Land
Cross Street: Raglan Rd W. And Tho
Municipality District: Oshawa
Fronting On: East
Parcel Number: 164050088
Pool: None
Sewer: Septic
Lot Depth: 295.29 Feet
Lot Frontage: 295.42 Feet
Acres: 2-4.99
Additional Media
- Virtual Tour: https://tours.jeffreygunn.com/public/vtour/display/1815854#!/
Rooms
Room details for 4953 Thornton Road North, Oshawa
| Type | Dimensions | Description |
|---|---|---|
| Living Main | 3.72 x 5.26 | W/W Fireplace, Broadloom, Large Window |
| Kitchen Main | 3.05 x 3.35 | Eat-In Kitchen, Double Sink, West View |
| Breakfast Main | 3.30 x 3.35 | Combined W/Kitchen, Vinyl Floor, Window |
| Master Main | 3.47 x 4.42 | W/O To Deck, Broadloom, Double Closet |
| 2nd Br Main | 3.35 x 4.01 | Broadloom, Closet, Window |
| 3rd Br Main | 2.82 x 3.28 | Broadloom, Closet, Window |
| Rec Bsmt | 6.48 x 7.29 | W/O To Patio, 4 Pc Bath, Wainscoting |
| Br Bsmt | 3.05 x 3.15 | Broadloom, Window, Closet |
| Kitchen Bsmt | 2.17 x 2.92 | Walk-Thru, Combined W/Rec |
| Laundry Bsmt | 3.38 x 4.83 | B/I Shelves |
| XXXXXXXX | XXX XX, XXXX |
XXXX XXX XXXX |
$X,XXX,XXX |
| XXX XX, XXXX |
XXXXXX XXX XXXX |
$XXX,XXX |
| XXXXXXXX XXXX | XXX XX, XXXX | $1,200,000 XXX XXXX |
| XXXXXXXX XXXXXX | XXX XX, XXXX | $999,900 XXX XXXX |

Prince Albert Public School
Elementary: PublicSt Leo Catholic School
Elementary: CatholicSt John Paull II Catholic Elementary School
Elementary: CatholicWinchester Public School
Elementary: PublicBlair Ridge Public School
Elementary: PublicBrooklin Village Public School
Elementary: PublicÉSC Saint-Charles-Garnier
Secondary: CatholicBrooklin High School
Secondary: PublicFather Leo J Austin Catholic Secondary School
Secondary: CatholicPort Perry High School
Secondary: PublicMaxwell Heights Secondary School
Secondary: PublicSinclair Secondary School
Secondary: Public

