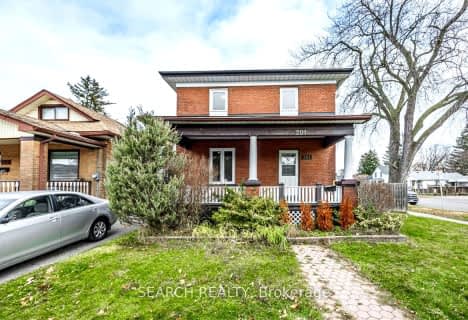
S T Worden Public School
Elementary: Public
1.37 km
St John XXIII Catholic School
Elementary: Catholic
2.01 km
Harmony Heights Public School
Elementary: Public
1.78 km
Vincent Massey Public School
Elementary: Public
1.54 km
Forest View Public School
Elementary: Public
1.63 km
Pierre Elliott Trudeau Public School
Elementary: Public
1.89 km
Monsignor John Pereyma Catholic Secondary School
Secondary: Catholic
4.65 km
Courtice Secondary School
Secondary: Public
3.06 km
Holy Trinity Catholic Secondary School
Secondary: Catholic
4.22 km
Eastdale Collegiate and Vocational Institute
Secondary: Public
1.44 km
O'Neill Collegiate and Vocational Institute
Secondary: Public
3.95 km
Maxwell Heights Secondary School
Secondary: Public
3.98 km










