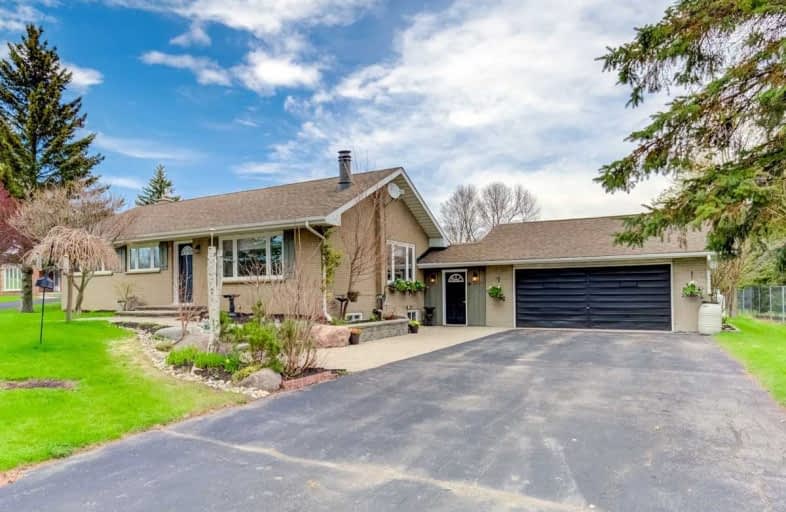Sold on Jun 01, 2019
Note: Property is not currently for sale or for rent.

-
Type: Detached
-
Style: Bungalow
-
Lot Size: 119.2 x 914.62 Feet
-
Age: 51-99 years
-
Taxes: $5,311 per year
-
Days on Site: 17 Days
-
Added: Sep 07, 2019 (2 weeks on market)
-
Updated:
-
Last Checked: 3 months ago
-
MLS®#: E4452277
-
Listed By: Better homes and gardens real estate signature service, brok
Welcome To The Perfect Family Home! Remember When Kids Used To Go Outside To Play? W/ This Beautiful Home They'll Have No Choice. Home Is Situated Between Oshawa&Port Perry & Has Everything You Could Want In A Forever Home. This 3 Bed, 2 Bath Home Delivers On All Aspects On What Is Important For Kids Growing Up. 2.11 Acres Of Field&Forest For Them To Play On. Garage Is Converted Into An +600Sq.Ft Of House For You To Use How You See Fit.
Extras
Extras Include: Fridge, Stove, Dishwasher, B/I Microwave, Washer, Dryer, Two Water Heaters And Water Filtration System, All Elf's And Window Coverings. Survey Available Exclusion: Freezer In Bsmt
Property Details
Facts for 4995 Simcoe Street North, Oshawa
Status
Days on Market: 17
Last Status: Sold
Sold Date: Jun 01, 2019
Closed Date: Jun 27, 2019
Expiry Date: Nov 15, 2019
Sold Price: $660,000
Unavailable Date: Jun 01, 2019
Input Date: May 16, 2019
Property
Status: Sale
Property Type: Detached
Style: Bungalow
Age: 51-99
Area: Oshawa
Community: Raglan
Availability Date: Tbd
Inside
Bedrooms: 3
Bathrooms: 2
Kitchens: 1
Rooms: 6
Den/Family Room: No
Air Conditioning: Central Air
Fireplace: Yes
Laundry Level: Lower
Central Vacuum: N
Washrooms: 2
Building
Basement: Finished
Heat Type: Forced Air
Heat Source: Propane
Exterior: Brick
Elevator: N
Water Supply: Well
Special Designation: Unknown
Other Structures: Garden Shed
Parking
Driveway: Private
Garage Type: Attached
Covered Parking Spaces: 10
Total Parking Spaces: 10
Fees
Tax Year: 2018
Tax Legal Description: Pt S1/2 Lt 11 Con 9 East Whitby; Pt Rdal Btn Lts
Taxes: $5,311
Highlights
Feature: Golf
Feature: Grnbelt/Conserv
Feature: School Bus Route
Feature: Wooded/Treed
Land
Cross Street: Raglan Rd/Simcoe
Municipality District: Oshawa
Fronting On: West
Parcel Number: 164040109
Pool: None
Sewer: Septic
Lot Depth: 914.62 Feet
Lot Frontage: 119.2 Feet
Lot Irregularities: Irregular
Acres: 2-4.99
Rooms
Room details for 4995 Simcoe Street North, Oshawa
| Type | Dimensions | Description |
|---|---|---|
| Dining Main | 3.12 x 2.49 | Hardwood Floor |
| Kitchen Main | 3.54 x 3.10 | Hardwood Floor |
| Living Main | 3.50 x 5.92 | Hardwood Floor, Fireplace |
| Master Main | 3.26 x 3.51 | Hardwood Floor, Large Window |
| 2nd Br Main | 2.73 x 3.51 | Large Window |
| 3rd Br Main | 3.26 x 2.47 | Laminate, Large Window |
| XXXXXXXX | XXX XX, XXXX |
XXXX XXX XXXX |
$XXX,XXX |
| XXX XX, XXXX |
XXXXXX XXX XXXX |
$XXX,XXX |
| XXXXXXXX XXXX | XXX XX, XXXX | $660,000 XXX XXXX |
| XXXXXXXX XXXXXX | XXX XX, XXXX | $699,999 XXX XXXX |

Prince Albert Public School
Elementary: PublicSt Leo Catholic School
Elementary: CatholicSt John Paull II Catholic Elementary School
Elementary: CatholicWinchester Public School
Elementary: PublicBlair Ridge Public School
Elementary: PublicBrooklin Village Public School
Elementary: PublicÉSC Saint-Charles-Garnier
Secondary: CatholicBrooklin High School
Secondary: PublicFather Leo J Austin Catholic Secondary School
Secondary: CatholicPort Perry High School
Secondary: PublicMaxwell Heights Secondary School
Secondary: PublicSinclair Secondary School
Secondary: Public

