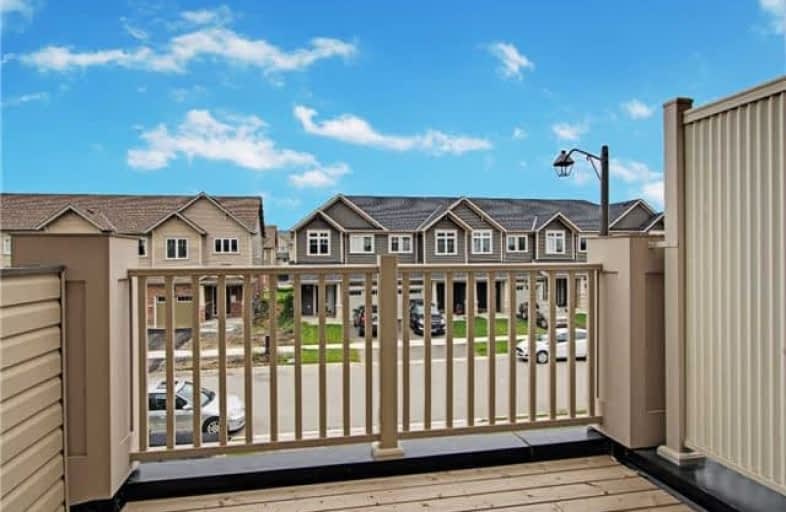Sold on Aug 29, 2017
Note: Property is not currently for sale or for rent.

-
Type: Att/Row/Twnhouse
-
Style: 3-Storey
-
Size: 700 sqft
-
Lot Size: 20.36 x 49.25 Feet
-
Age: No Data
-
Taxes: $839 per year
-
Days on Site: 18 Days
-
Added: Sep 07, 2019 (2 weeks on market)
-
Updated:
-
Last Checked: 2 months ago
-
MLS®#: E3897534
-
Listed By: Royal lepage real estate services ltd., brokerage
Look No Further!!! Beautiful Two Bedroom Freehold Townhome And Located In One Of Oshawa's Newest And Sought After Neighborhoods!! Open Concept Design Quality With Ceramic Tile In Kitchen, Foyer, And All Bathrooms. Rich Granite Counters In The Kitchen. Included Stainless Steel Fridge, Stove, Built-In Dishwasher. Also Washer, Dryer, Energy Efficient Tankless Hot Water Tank, Garage With Inside Entry, Deck/Balcony Off Dining Room Sliders And So Much More!!
Extras
Stainless Steel Fridge, Stainless Steel Stove, Stainless Steel Dishwasher, Washer/Dryer, All Electrical Light Fixtures
Property Details
Facts for 50 Nearco Cresent, Oshawa
Status
Days on Market: 18
Last Status: Sold
Sold Date: Aug 29, 2017
Closed Date: Nov 02, 2017
Expiry Date: Nov 10, 2017
Sold Price: $425,500
Unavailable Date: Aug 29, 2017
Input Date: Aug 11, 2017
Prior LSC: Sold
Property
Status: Sale
Property Type: Att/Row/Twnhouse
Style: 3-Storey
Size (sq ft): 700
Area: Oshawa
Community: Windfields
Availability Date: Flex
Inside
Bedrooms: 2
Bathrooms: 2
Kitchens: 1
Rooms: 5
Den/Family Room: No
Air Conditioning: Central Air
Fireplace: No
Washrooms: 2
Building
Basement: None
Heat Type: Forced Air
Heat Source: Gas
Exterior: Alum Siding
Exterior: Brick
Water Supply: Municipal
Special Designation: Unknown
Parking
Driveway: Private
Garage Spaces: 1
Garage Type: Attached
Covered Parking Spaces: 1
Total Parking Spaces: 2
Fees
Tax Year: 2016
Tax Legal Description: Pl 40M2548 Pt Blk 106 Rp 40R29122 Pt 4
Taxes: $839
Land
Cross Street: Winchescter/Simcoe
Municipality District: Oshawa
Fronting On: North
Pool: None
Sewer: Sewers
Lot Depth: 49.25 Feet
Lot Frontage: 20.36 Feet
Rooms
Room details for 50 Nearco Cresent, Oshawa
| Type | Dimensions | Description |
|---|---|---|
| Utility Main | - | |
| Foyer Main | - | |
| Bathroom Main | - | 2 Pc Bath |
| Kitchen 2nd | 2.67 x 3.66 | |
| Living 2nd | 3.38 x 4.72 | |
| Dining 2nd | 3.58 x 2.74 | |
| Master 3rd | 3.73 x 3.05 | |
| Br 3rd | 3.33 x 2.72 | |
| Bathroom 3rd | - | 4 Pc Bath |
| XXXXXXXX | XXX XX, XXXX |
XXXX XXX XXXX |
$XXX,XXX |
| XXX XX, XXXX |
XXXXXX XXX XXXX |
$XXX,XXX |
| XXXXXXXX XXXX | XXX XX, XXXX | $425,500 XXX XXXX |
| XXXXXXXX XXXXXX | XXX XX, XXXX | $429,900 XXX XXXX |

Unnamed Windfields Farm Public School
Elementary: PublicFather Joseph Venini Catholic School
Elementary: CatholicSunset Heights Public School
Elementary: PublicSt John Paull II Catholic Elementary School
Elementary: CatholicKedron Public School
Elementary: PublicQueen Elizabeth Public School
Elementary: PublicFather Donald MacLellan Catholic Sec Sch Catholic School
Secondary: CatholicMonsignor Paul Dwyer Catholic High School
Secondary: CatholicR S Mclaughlin Collegiate and Vocational Institute
Secondary: PublicFather Leo J Austin Catholic Secondary School
Secondary: CatholicMaxwell Heights Secondary School
Secondary: PublicSinclair Secondary School
Secondary: Public

