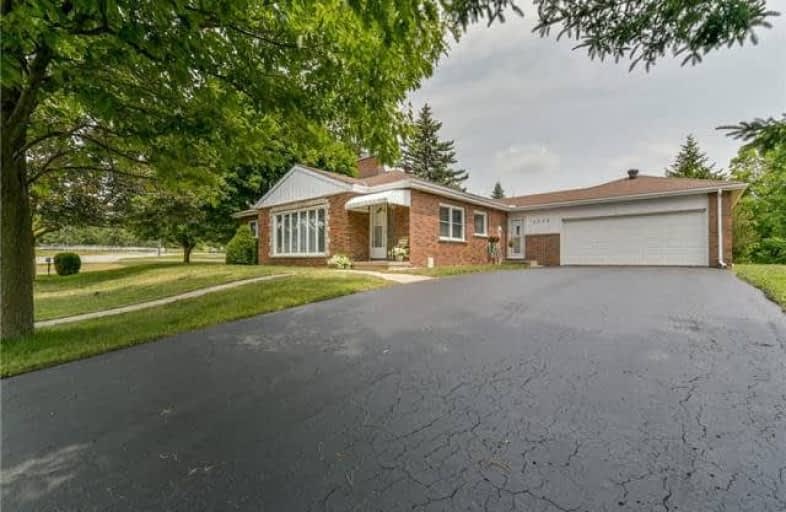Sold on Nov 14, 2018
Note: Property is not currently for sale or for rent.

-
Type: Detached
-
Style: Bungalow
-
Lot Size: 119 x 878 Feet
-
Age: No Data
-
Taxes: $5,590 per year
-
Days on Site: 9 Days
-
Added: Nov 05, 2018 (1 week on market)
-
Updated:
-
Last Checked: 3 months ago
-
MLS®#: E4295188
-
Listed By: Century 21 percy fulton ltd., brokerage
Amazing 1.96 Acre Premium Lot Located In Desirable North Oshawa. Best Value For 2 Acres! Enjoy Tons Of Privacy While Being Minutes Away From All Amenities & 407. Great Potential For Small Business. Has 20X24 Steel Clad Workshop With 100 Amp Service & Water. Over 10 Car Parking. Updated Lighting. Finished Bsmt & Huge Laundry Area. Side Entrance W/Potential In Law Suite. Double Gas Line Hook Up. Massive Crop Harvest Potential. House Is Move In Ready!
Extras
Include Fridge, Stove. B/I Dishwasher, Washer, Dryer, All Elf's, All Shutters Where Applicable. Exclude Curtains And Rods In Sunroom. See Virtual Tour For Drone Pictures. Great Arial Shots Of 1.96 Acre Lot.
Property Details
Facts for 5005 Simcoe Street North, Oshawa
Status
Days on Market: 9
Last Status: Sold
Sold Date: Nov 14, 2018
Closed Date: Jan 08, 2019
Expiry Date: Jan 31, 2019
Sold Price: $650,000
Unavailable Date: Nov 14, 2018
Input Date: Nov 05, 2018
Property
Status: Sale
Property Type: Detached
Style: Bungalow
Area: Oshawa
Community: Raglan
Availability Date: 30/60/90
Inside
Bedrooms: 3
Bathrooms: 2
Kitchens: 1
Rooms: 7
Den/Family Room: No
Air Conditioning: Central Air
Fireplace: Yes
Washrooms: 2
Building
Basement: Finished
Basement 2: Sep Entrance
Heat Type: Forced Air
Heat Source: Gas
Exterior: Brick
Water Supply: Well
Special Designation: Unknown
Other Structures: Workshop
Parking
Driveway: Available
Garage Spaces: 2
Garage Type: Attached
Covered Parking Spaces: 10
Fees
Tax Year: 2018
Tax Legal Description: Con 9 Pt Lot 11 And Road Allowance Pt...
Taxes: $5,590
Highlights
Feature: Golf
Feature: Wooded/Treed
Land
Cross Street: Simcoe/Raglan
Municipality District: Oshawa
Fronting On: North
Pool: None
Sewer: Septic
Lot Depth: 878 Feet
Lot Frontage: 119 Feet
Lot Irregularities: Irregular
Acres: .50-1.99
Additional Media
- Virtual Tour: https://tours.jeffreygunn.com/1090907?idx=1
Rooms
Room details for 5005 Simcoe Street North, Oshawa
| Type | Dimensions | Description |
|---|---|---|
| Kitchen Main | 3.80 x 2.74 | Ceramic Back Splas, Ceramic Floor, B/I Dishwasher |
| Living Main | 5.18 x 3.89 | Hardwood Floor, O/Looks Dining, Fireplace |
| Dining Main | 2.59 x 2.74 | Hardwood Floor, O/Looks Living |
| Master Main | 3.35 x 3.89 | Hardwood Floor, Closet, Window |
| Sunroom Main | 4.72 x 2.74 | Broadloom, Access To Garage, Window |
| 2nd Br Main | 3.43 x 2.74 | Hardwood Floor, Window, Closet |
| 3rd Br Main | 3.05 x 2.74 | Hardwood Floor, Led Lighting, Window |
| Rec Lower | 3.66 x 5.18 | Hardwood Floor, Fireplace |
| Laundry Lower | 3.35 x 3.96 | |
| Furnace Lower | 3.51 x 5.94 | |
| Other Lower | 2.74 x 3.66 |
| XXXXXXXX | XXX XX, XXXX |
XXXX XXX XXXX |
$XXX,XXX |
| XXX XX, XXXX |
XXXXXX XXX XXXX |
$XXX,XXX | |
| XXXXXXXX | XXX XX, XXXX |
XXXXXXX XXX XXXX |
|
| XXX XX, XXXX |
XXXXXX XXX XXXX |
$XXX,XXX | |
| XXXXXXXX | XXX XX, XXXX |
XXXXXXX XXX XXXX |
|
| XXX XX, XXXX |
XXXXXX XXX XXXX |
$XXX,XXX | |
| XXXXXXXX | XXX XX, XXXX |
XXXXXXX XXX XXXX |
|
| XXX XX, XXXX |
XXXXXX XXX XXXX |
$XXX,XXX | |
| XXXXXXXX | XXX XX, XXXX |
XXXXXXXX XXX XXXX |
|
| XXX XX, XXXX |
XXXXXX XXX XXXX |
$XXX,XXX |
| XXXXXXXX XXXX | XXX XX, XXXX | $650,000 XXX XXXX |
| XXXXXXXX XXXXXX | XXX XX, XXXX | $599,000 XXX XXXX |
| XXXXXXXX XXXXXXX | XXX XX, XXXX | XXX XXXX |
| XXXXXXXX XXXXXX | XXX XX, XXXX | $719,500 XXX XXXX |
| XXXXXXXX XXXXXXX | XXX XX, XXXX | XXX XXXX |
| XXXXXXXX XXXXXX | XXX XX, XXXX | $759,990 XXX XXXX |
| XXXXXXXX XXXXXXX | XXX XX, XXXX | XXX XXXX |
| XXXXXXXX XXXXXX | XXX XX, XXXX | $849,888 XXX XXXX |
| XXXXXXXX XXXXXXXX | XXX XX, XXXX | XXX XXXX |
| XXXXXXXX XXXXXX | XXX XX, XXXX | $950,000 XXX XXXX |

Prince Albert Public School
Elementary: PublicSt Leo Catholic School
Elementary: CatholicSt John Paull II Catholic Elementary School
Elementary: CatholicWinchester Public School
Elementary: PublicBlair Ridge Public School
Elementary: PublicBrooklin Village Public School
Elementary: PublicÉSC Saint-Charles-Garnier
Secondary: CatholicBrooklin High School
Secondary: PublicFather Leo J Austin Catholic Secondary School
Secondary: CatholicPort Perry High School
Secondary: PublicMaxwell Heights Secondary School
Secondary: PublicSinclair Secondary School
Secondary: Public

