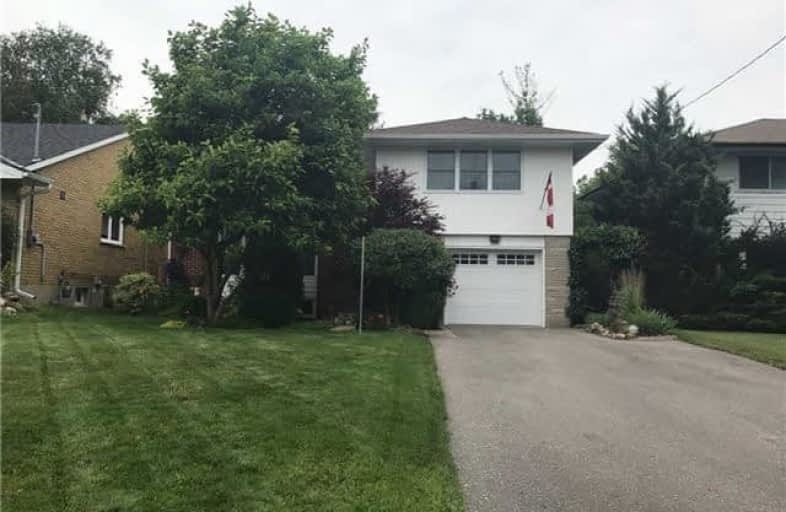Note: Property is not currently for sale or for rent.

-
Type: Detached
-
Style: Sidesplit 4
-
Lot Size: 46 x 135 Feet
-
Age: No Data
-
Taxes: $4,436 per year
-
Days on Site: 18 Days
-
Added: Sep 07, 2019 (2 weeks on market)
-
Updated:
-
Last Checked: 2 months ago
-
MLS®#: E4008381
-
Listed By: Re/max edge realty inc., brokerage
Ravine Back Yard, Updated Home With A Large Lot And Many Upgraded Features Including: Main Floor Bedroom, Large Eat In Kitchen With Walk Out To Deck+ Skylight + Pantry, Enlarged Dining And Living Room Windows, 4 Bedrooms, Family Room, Large Laundry/Storage Room, Roof 2015, High Eff Furnace, Drive Way 2012, New Insulated Garage Door, Stone Walkway 2010, Laminate In Basement 2011, Wainscoting, Copper Wiring, 100 Amps, New Dish Washer.
Extras
Access To Garage From House With Electric Garage Door. Amazing Ravine Lot With 2 Landscaped Terraces, Garden Shed, Water Fountain, Treed Lot, Serene And Peaceful. Home Is In Excellent Condition. Room For 5 Cars On Driveway. Hwt Is Owned.
Property Details
Facts for 502 Juliana Drive, Oshawa
Status
Days on Market: 18
Last Status: Sold
Sold Date: Jan 02, 2018
Closed Date: Jan 26, 2018
Expiry Date: Feb 28, 2018
Sold Price: $500,000
Unavailable Date: Jan 02, 2018
Input Date: Dec 16, 2017
Property
Status: Sale
Property Type: Detached
Style: Sidesplit 4
Area: Oshawa
Community: O'Neill
Availability Date: Tba
Inside
Bedrooms: 4
Bathrooms: 2
Kitchens: 1
Rooms: 7
Den/Family Room: Yes
Air Conditioning: Central Air
Fireplace: Yes
Laundry Level: Lower
Central Vacuum: N
Washrooms: 2
Building
Basement: Finished
Heat Type: Forced Air
Heat Source: Gas
Exterior: Brick
Exterior: Vinyl Siding
Water Supply: Municipal
Special Designation: Unknown
Other Structures: Garden Shed
Parking
Driveway: Pvt Double
Garage Spaces: 1
Garage Type: Built-In
Covered Parking Spaces: 5
Total Parking Spaces: 6
Fees
Tax Year: 2017
Tax Legal Description: Pt Lt 7 Pl ; Pt Lt 8 Pl 770
Taxes: $4,436
Highlights
Feature: Ravine
Land
Cross Street: Adelaide | Wilson
Municipality District: Oshawa
Fronting On: North
Pool: None
Sewer: Sewers
Lot Depth: 135 Feet
Lot Frontage: 46 Feet
Rooms
Room details for 502 Juliana Drive, Oshawa
| Type | Dimensions | Description |
|---|---|---|
| Br In Betwn | 2.70 x 3.23 | Broadloom, Window, Closet |
| Kitchen Main | 3.74 x 5.80 | Skylight, Family Size Kitchen, Window |
| Living Main | 4.08 x 5.07 | Hardwood Floor, Window, Combined W/Dining |
| Dining Main | 4.08 x 5.07 | Hardwood Floor, Window, Combined W/Living |
| 2nd Br Upper | 2.64 x 2.68 | Hardwood Floor, Closet, Window |
| 3rd Br Upper | 2.83 x 2.86 | Hardwood Floor, Closet, Window |
| Master Lower | 3.90 x 2.88 | Hardwood Floor, Closet, Window |
| Family Lower | 3.97 x 5.75 | Laminate, Window, Pot Lights |
| Laundry Lower | 2.16 x 5.85 |
| XXXXXXXX | XXX XX, XXXX |
XXXX XXX XXXX |
$XXX,XXX |
| XXX XX, XXXX |
XXXXXX XXX XXXX |
$XXX,XXX | |
| XXXXXXXX | XXX XX, XXXX |
XXXXXXX XXX XXXX |
|
| XXX XX, XXXX |
XXXXXX XXX XXXX |
$XXX,XXX | |
| XXXXXXXX | XXX XX, XXXX |
XXXXXXX XXX XXXX |
|
| XXX XX, XXXX |
XXXXXX XXX XXXX |
$XXX,XXX | |
| XXXXXXXX | XXX XX, XXXX |
XXXXXXX XXX XXXX |
|
| XXX XX, XXXX |
XXXXXX XXX XXXX |
$XXX,XXX | |
| XXXXXXXX | XXX XX, XXXX |
XXXXXXX XXX XXXX |
|
| XXX XX, XXXX |
XXXXXX XXX XXXX |
$XXX,XXX | |
| XXXXXXXX | XXX XX, XXXX |
XXXXXXX XXX XXXX |
|
| XXX XX, XXXX |
XXXXXX XXX XXXX |
$XXX,XXX |
| XXXXXXXX XXXX | XXX XX, XXXX | $500,000 XXX XXXX |
| XXXXXXXX XXXXXX | XXX XX, XXXX | $509,000 XXX XXXX |
| XXXXXXXX XXXXXXX | XXX XX, XXXX | XXX XXXX |
| XXXXXXXX XXXXXX | XXX XX, XXXX | $529,900 XXX XXXX |
| XXXXXXXX XXXXXXX | XXX XX, XXXX | XXX XXXX |
| XXXXXXXX XXXXXX | XXX XX, XXXX | $549,900 XXX XXXX |
| XXXXXXXX XXXXXXX | XXX XX, XXXX | XXX XXXX |
| XXXXXXXX XXXXXX | XXX XX, XXXX | $575,000 XXX XXXX |
| XXXXXXXX XXXXXXX | XXX XX, XXXX | XXX XXXX |
| XXXXXXXX XXXXXX | XXX XX, XXXX | $598,999 XXX XXXX |
| XXXXXXXX XXXXXXX | XXX XX, XXXX | XXX XXXX |
| XXXXXXXX XXXXXX | XXX XX, XXXX | $619,850 XXX XXXX |

Hillsdale Public School
Elementary: PublicSir Albert Love Catholic School
Elementary: CatholicHarmony Heights Public School
Elementary: PublicVincent Massey Public School
Elementary: PublicCoronation Public School
Elementary: PublicWalter E Harris Public School
Elementary: PublicDCE - Under 21 Collegiate Institute and Vocational School
Secondary: PublicDurham Alternative Secondary School
Secondary: PublicMonsignor John Pereyma Catholic Secondary School
Secondary: CatholicEastdale Collegiate and Vocational Institute
Secondary: PublicO'Neill Collegiate and Vocational Institute
Secondary: PublicMaxwell Heights Secondary School
Secondary: Public- 3 bath
- 4 bed




