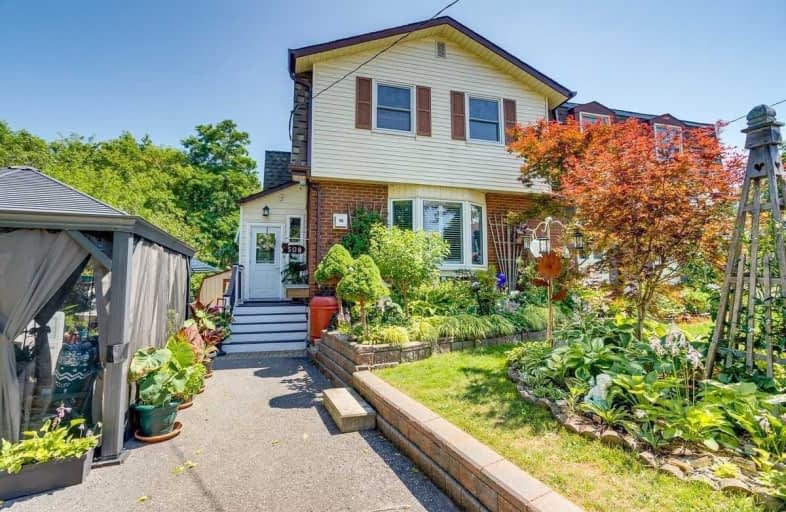Sold on Aug 18, 2020
Note: Property is not currently for sale or for rent.

-
Type: Semi-Detached
-
Style: 2-Storey
-
Size: 1100 sqft
-
Lot Size: 79.24 x 186.46 Feet
-
Age: 31-50 years
-
Taxes: $4,044 per year
-
Days on Site: 11 Days
-
Added: Aug 07, 2020 (1 week on market)
-
Updated:
-
Last Checked: 2 months ago
-
MLS®#: E4861658
-
Listed By: Re/max jazz inc., brokerage
Beautiful Semi-Detached On Rarely Offered Quiet Oshawa Crt In Sought After O'neill District. No Neighbor's Behind And Siding Onto Quaint Treed Walking Path And Centennial Park. The Backyard Oasis Is A Gardeners Dream With Paths Of Hostas And Beautiful Mature Trees Surrounding . Feels Like Living In Th Ecountry! Open Floor Plan With The Hardwood Stairs Top To Bottom, Laminate And Hardwood (Parquet) Upstairs. Both Bathrooms Updated With Granite Countertops.
Extras
Roof Replaced 2 Years Ago. Windows Updated. New Bathrooms. Environmentally Friendly Water (Bucket) System In The Backyard. Close To The Best Schools In Oshawa (Rating), Transit And Shopping. Freshly Painted So Just Move In!!
Property Details
Facts for 508 Minto Court, Oshawa
Status
Days on Market: 11
Last Status: Sold
Sold Date: Aug 18, 2020
Closed Date: Oct 18, 2020
Expiry Date: Oct 31, 2020
Sold Price: $520,000
Unavailable Date: Aug 18, 2020
Input Date: Aug 07, 2020
Property
Status: Sale
Property Type: Semi-Detached
Style: 2-Storey
Size (sq ft): 1100
Age: 31-50
Area: Oshawa
Community: O'Neill
Inside
Bedrooms: 4
Bathrooms: 2
Kitchens: 1
Rooms: 7
Den/Family Room: No
Air Conditioning: Central Air
Fireplace: Yes
Laundry Level: Lower
Washrooms: 2
Building
Basement: Finished
Heat Type: Forced Air
Heat Source: Gas
Exterior: Alum Siding
Exterior: Brick
Water Supply: Municipal
Special Designation: Unknown
Other Structures: Garden Shed
Other Structures: Greenhouse
Parking
Driveway: Private
Garage Type: None
Covered Parking Spaces: 6
Total Parking Spaces: 6
Fees
Tax Year: 2019
Tax Legal Description: Pt Lt Clsheet 5Pl 335 East Whitby As In D360797; *
Taxes: $4,044
Highlights
Feature: Cul De Sac
Feature: Fenced Yard
Feature: Grnbelt/Conserv
Feature: Park
Feature: Public Transit
Feature: Wooded/Treed
Land
Cross Street: Rossland And Mary
Municipality District: Oshawa
Fronting On: South
Pool: None
Sewer: Sewers
Lot Depth: 186.46 Feet
Lot Frontage: 79.24 Feet
Acres: < .50
Rooms
Room details for 508 Minto Court, Oshawa
| Type | Dimensions | Description |
|---|---|---|
| Living Main | 3.53 x 5.34 | Laminate, California Shutters, Bay Window |
| Dining Main | 3.25 x 3.50 | Laminate, Combined W/Kitchen, W/O To Deck |
| Kitchen Main | 2.74 x 3.48 | Updated, Stainless Steel Appl, Combined W/Dining |
| Master Upper | 3.68 x 3.81 | Parquet Floor, Closet, O/Looks Backyard |
| 2nd Br Upper | 2.69 x 2.77 | Parquet Floor, Closet, O/Looks Backyard |
| 3rd Br Upper | 3.30 x 2.69 | Parquet Floor, Closet, Closet |
| 4th Br Upper | 2.67 x 2.69 | Parquet Floor, Closet, Closet |
| Rec Lower | 3.48 x 4.42 | B/I Shelves, Bar Sink, Pantry |
| Laundry Lower | - |
| XXXXXXXX | XXX XX, XXXX |
XXXX XXX XXXX |
$XXX,XXX |
| XXX XX, XXXX |
XXXXXX XXX XXXX |
$XXX,XXX | |
| XXXXXXXX | XXX XX, XXXX |
XXXXXXX XXX XXXX |
|
| XXX XX, XXXX |
XXXXXX XXX XXXX |
$XXX,XXX |
| XXXXXXXX XXXX | XXX XX, XXXX | $520,000 XXX XXXX |
| XXXXXXXX XXXXXX | XXX XX, XXXX | $498,900 XXX XXXX |
| XXXXXXXX XXXXXXX | XXX XX, XXXX | XXX XXXX |
| XXXXXXXX XXXXXX | XXX XX, XXXX | $498,900 XXX XXXX |

Mary Street Community School
Elementary: PublicHillsdale Public School
Elementary: PublicBeau Valley Public School
Elementary: PublicCoronation Public School
Elementary: PublicWalter E Harris Public School
Elementary: PublicDr S J Phillips Public School
Elementary: PublicDCE - Under 21 Collegiate Institute and Vocational School
Secondary: PublicDurham Alternative Secondary School
Secondary: PublicMonsignor Paul Dwyer Catholic High School
Secondary: CatholicR S Mclaughlin Collegiate and Vocational Institute
Secondary: PublicEastdale Collegiate and Vocational Institute
Secondary: PublicO'Neill Collegiate and Vocational Institute
Secondary: Public


