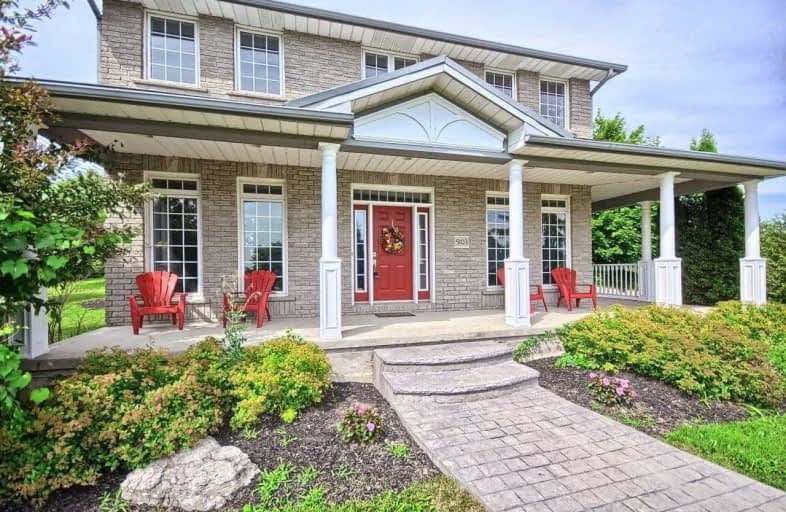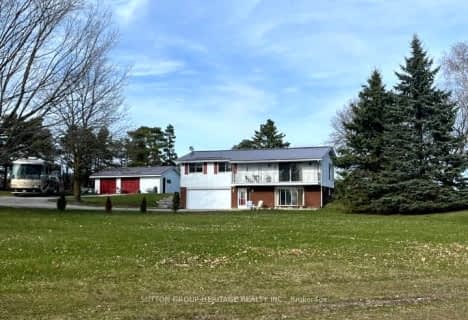Sold on Sep 08, 2020
Note: Property is not currently for sale or for rent.

-
Type: Detached
-
Style: 2-Storey
-
Size: 3500 sqft
-
Lot Size: 237 x 371 Feet
-
Age: No Data
-
Taxes: $11,635 per year
-
Days on Site: 25 Days
-
Added: Aug 14, 2020 (3 weeks on market)
-
Updated:
-
Last Checked: 2 months ago
-
MLS®#: E4870390
-
Listed By: Re/max jazz inc., brokerage
Gorgeous Custom Estate Home Situated On A Huge Lot In An Exclusive Private Enclave. No Expense Has Been Spared With All Renovations & Upgrades. Chef Inspired Gourmet Kitchen Feat. An Abundance Of Cabinets, Quartz Counters, Wine Rack, Pot Filler. Great Room Has W/O To Yard, Gas Fireplace, Formal Dining Room W/ Plenty Of Natural Light & Mstr Retreat Has A 2-Side Fireplace Spa Like Bthrm & W/I Closet. Loft Is A Perfect Teenager Hangout Space!
Extras
Bsmt Has Lovely Rec Room, Playroom Or Office, Galley Kitchen, Bedroom & 4Pc Bath. Appliances Are Included.
Property Details
Facts for 5103 Oakridge Trail, Oshawa
Status
Days on Market: 25
Last Status: Sold
Sold Date: Sep 08, 2020
Closed Date: May 07, 2021
Expiry Date: Nov 30, 2020
Sold Price: $1,275,000
Unavailable Date: Sep 08, 2020
Input Date: Aug 14, 2020
Property
Status: Sale
Property Type: Detached
Style: 2-Storey
Size (sq ft): 3500
Area: Oshawa
Community: Rural Oshawa
Availability Date: Tba
Inside
Bedrooms: 3
Bedrooms Plus: 1
Bathrooms: 4
Kitchens: 1
Kitchens Plus: 1
Rooms: 9
Den/Family Room: Yes
Air Conditioning: Central Air
Fireplace: Yes
Washrooms: 4
Building
Basement: Finished
Heat Type: Forced Air
Heat Source: Gas
Exterior: Brick
Water Supply: Well
Physically Handicapped-Equipped: N
Special Designation: Unknown
Retirement: N
Parking
Driveway: Private
Garage Spaces: 3
Garage Type: Attached
Covered Parking Spaces: 10
Total Parking Spaces: 12.5
Fees
Tax Year: 2020
Tax Legal Description: Pt Lt 2 Pl 40M1775, Pt 140R21087
Taxes: $11,635
Land
Cross Street: Simcoe & Coates
Municipality District: Oshawa
Fronting On: West
Pool: None
Sewer: Septic
Lot Depth: 371 Feet
Lot Frontage: 237 Feet
Rooms
Room details for 5103 Oakridge Trail, Oshawa
| Type | Dimensions | Description |
|---|---|---|
| Kitchen Main | 3.76 x 4.59 | Hardwood Floor, Quartz Counter, Centre Island |
| Great Rm Main | 5.63 x 5.14 | Hardwood Floor, Gas Fireplace, W/O To Yard |
| Dining Main | 3.41 x 4.00 | Hardwood Floor |
| Sitting Main | 2.13 x 3.42 | Hardwood Floor |
| Loft Upper | 8.18 x 7.00 | Broadloom |
| Master 2nd | 4.01 x 6.16 | 6 Pc Bath, Gas Fireplace, W/I Closet |
| 2nd Br 2nd | 3.61 x 4.22 | Broadloom |
| 3rd Br 2nd | 3.13 x 4.02 | Broadloom |
| 4th Br Bsmt | 4.49 x 3.54 | Broadloom |
| Rec Bsmt | 6.42 x 3.72 | Broadloom |
| Play Bsmt | 4.18 x 3.74 | Galley Kitchen |
| Kitchen Bsmt | - |
| XXXXXXXX | XXX XX, XXXX |
XXXX XXX XXXX |
$X,XXX,XXX |
| XXX XX, XXXX |
XXXXXX XXX XXXX |
$X,XXX,XXX | |
| XXXXXXXX | XXX XX, XXXX |
XXXXXXX XXX XXXX |
|
| XXX XX, XXXX |
XXXXXX XXX XXXX |
$X,XXX,XXX | |
| XXXXXXXX | XXX XX, XXXX |
XXXXXXX XXX XXXX |
|
| XXX XX, XXXX |
XXXXXX XXX XXXX |
$X,XXX,XXX | |
| XXXXXXXX | XXX XX, XXXX |
XXXXXXXX XXX XXXX |
|
| XXX XX, XXXX |
XXXXXX XXX XXXX |
$X,XXX,XXX | |
| XXXXXXXX | XXX XX, XXXX |
XXXXXXX XXX XXXX |
|
| XXX XX, XXXX |
XXXXXX XXX XXXX |
$X,XXX,XXX | |
| XXXXXXXX | XXX XX, XXXX |
XXXXXXXX XXX XXXX |
|
| XXX XX, XXXX |
XXXXXX XXX XXXX |
$X,XXX,XXX | |
| XXXXXXXX | XXX XX, XXXX |
XXXXXXX XXX XXXX |
|
| XXX XX, XXXX |
XXXXXX XXX XXXX |
$X,XXX,XXX |
| XXXXXXXX XXXX | XXX XX, XXXX | $1,275,000 XXX XXXX |
| XXXXXXXX XXXXXX | XXX XX, XXXX | $1,295,000 XXX XXXX |
| XXXXXXXX XXXXXXX | XXX XX, XXXX | XXX XXXX |
| XXXXXXXX XXXXXX | XXX XX, XXXX | $1,399,000 XXX XXXX |
| XXXXXXXX XXXXXXX | XXX XX, XXXX | XXX XXXX |
| XXXXXXXX XXXXXX | XXX XX, XXXX | $1,379,000 XXX XXXX |
| XXXXXXXX XXXXXXXX | XXX XX, XXXX | XXX XXXX |
| XXXXXXXX XXXXXX | XXX XX, XXXX | $1,399,000 XXX XXXX |
| XXXXXXXX XXXXXXX | XXX XX, XXXX | XXX XXXX |
| XXXXXXXX XXXXXX | XXX XX, XXXX | $1,480,000 XXX XXXX |
| XXXXXXXX XXXXXXXX | XXX XX, XXXX | XXX XXXX |
| XXXXXXXX XXXXXX | XXX XX, XXXX | $1,480,000 XXX XXXX |
| XXXXXXXX XXXXXXX | XXX XX, XXXX | XXX XXXX |
| XXXXXXXX XXXXXX | XXX XX, XXXX | $1,480,000 XXX XXXX |

Prince Albert Public School
Elementary: PublicSt Leo Catholic School
Elementary: CatholicSt John Paull II Catholic Elementary School
Elementary: CatholicBlair Ridge Public School
Elementary: PublicBrooklin Village Public School
Elementary: PublicR H Cornish Public School
Elementary: PublicÉSC Saint-Charles-Garnier
Secondary: CatholicBrooklin High School
Secondary: PublicFather Leo J Austin Catholic Secondary School
Secondary: CatholicPort Perry High School
Secondary: PublicMaxwell Heights Secondary School
Secondary: PublicSinclair Secondary School
Secondary: Public- 2 bath
- 3 bed
5045 Simcoe Street North, Oshawa, Ontario • L1H 7K4 • Rural Oshawa



