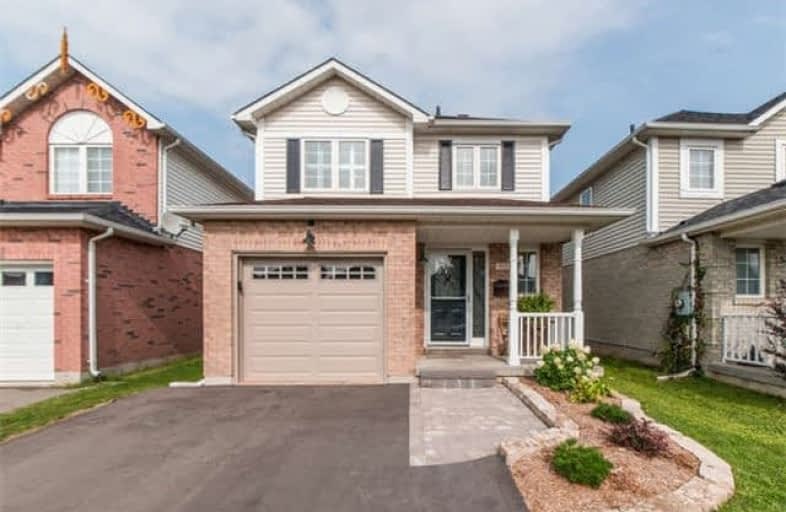
S T Worden Public School
Elementary: Public
1.50 km
St John XXIII Catholic School
Elementary: Catholic
2.18 km
Harmony Heights Public School
Elementary: Public
1.78 km
Vincent Massey Public School
Elementary: Public
1.65 km
Forest View Public School
Elementary: Public
1.81 km
Pierre Elliott Trudeau Public School
Elementary: Public
1.75 km
Monsignor John Pereyma Catholic Secondary School
Secondary: Catholic
4.82 km
Courtice Secondary School
Secondary: Public
3.09 km
Holy Trinity Catholic Secondary School
Secondary: Catholic
4.30 km
Eastdale Collegiate and Vocational Institute
Secondary: Public
1.54 km
O'Neill Collegiate and Vocational Institute
Secondary: Public
4.02 km
Maxwell Heights Secondary School
Secondary: Public
3.84 km


