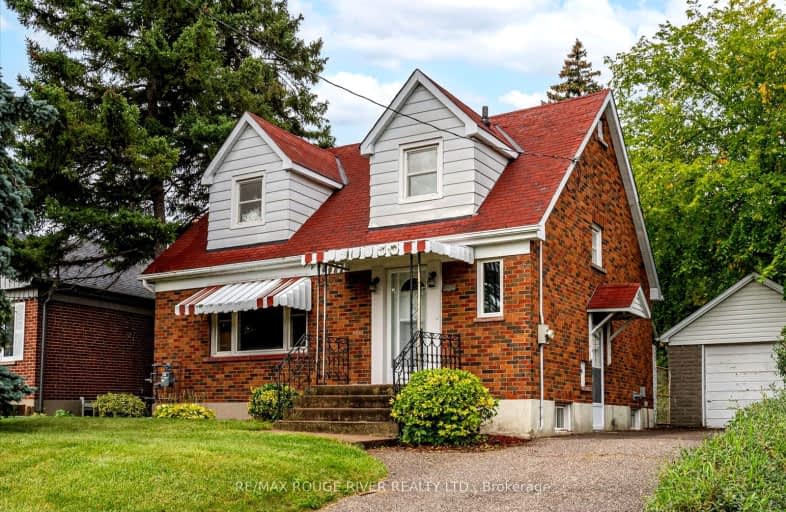Very Walkable
- Most errands can be accomplished on foot.
79
/100
Some Transit
- Most errands require a car.
47
/100
Bikeable
- Some errands can be accomplished on bike.
63
/100

St Hedwig Catholic School
Elementary: Catholic
1.53 km
Sir Albert Love Catholic School
Elementary: Catholic
0.81 km
Harmony Heights Public School
Elementary: Public
1.55 km
Vincent Massey Public School
Elementary: Public
0.95 km
Coronation Public School
Elementary: Public
0.41 km
Walter E Harris Public School
Elementary: Public
1.21 km
DCE - Under 21 Collegiate Institute and Vocational School
Secondary: Public
1.99 km
Durham Alternative Secondary School
Secondary: Public
3.01 km
Monsignor John Pereyma Catholic Secondary School
Secondary: Catholic
2.83 km
Eastdale Collegiate and Vocational Institute
Secondary: Public
1.06 km
O'Neill Collegiate and Vocational Institute
Secondary: Public
1.66 km
Maxwell Heights Secondary School
Secondary: Public
4.57 km
-
BMO Bank of Montreal
555 Rossland Rd E, Oshawa ON L1K 1K8 1.53km -
CIBC
2 Simcoe St S, Oshawa ON L1H 8C1 1.71km -
BMO Bank of Montreal
1070 Simcoe St N, Oshawa ON L1G 4W4 1.73km














