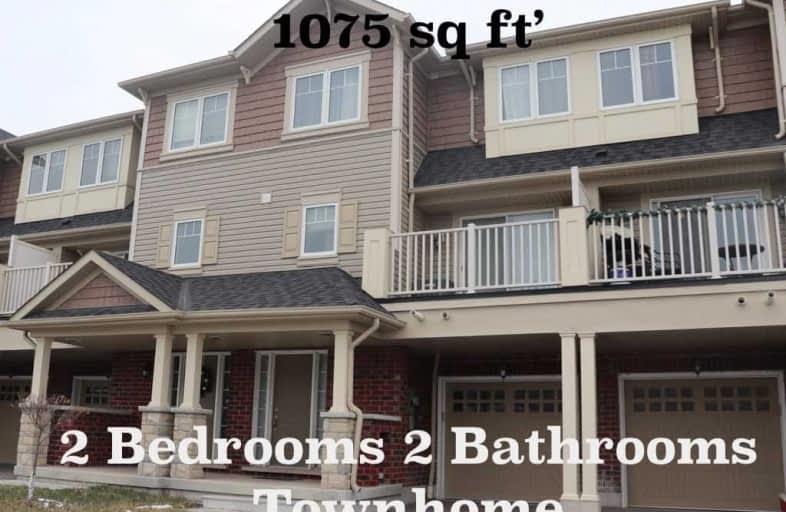
Unnamed Windfields Farm Public School
Elementary: Public
0.67 km
Father Joseph Venini Catholic School
Elementary: Catholic
2.74 km
Sunset Heights Public School
Elementary: Public
3.71 km
Kedron Public School
Elementary: Public
1.92 km
Queen Elizabeth Public School
Elementary: Public
3.50 km
Sherwood Public School
Elementary: Public
3.16 km
Father Donald MacLellan Catholic Sec Sch Catholic School
Secondary: Catholic
5.26 km
Monsignor Paul Dwyer Catholic High School
Secondary: Catholic
5.12 km
R S Mclaughlin Collegiate and Vocational Institute
Secondary: Public
5.55 km
O'Neill Collegiate and Vocational Institute
Secondary: Public
6.24 km
Maxwell Heights Secondary School
Secondary: Public
3.84 km
Sinclair Secondary School
Secondary: Public
5.35 km


