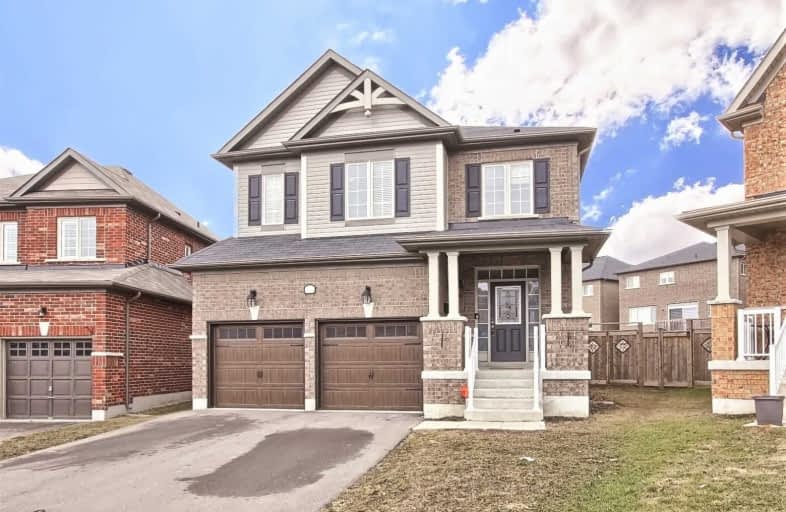
Unnamed Windfields Farm Public School
Elementary: Public
1.22 km
Father Joseph Venini Catholic School
Elementary: Catholic
3.01 km
Kedron Public School
Elementary: Public
1.81 km
Queen Elizabeth Public School
Elementary: Public
3.88 km
St John Bosco Catholic School
Elementary: Catholic
3.22 km
Sherwood Public School
Elementary: Public
3.10 km
Father Donald MacLellan Catholic Sec Sch Catholic School
Secondary: Catholic
5.94 km
Monsignor Paul Dwyer Catholic High School
Secondary: Catholic
5.77 km
R S Mclaughlin Collegiate and Vocational Institute
Secondary: Public
6.19 km
O'Neill Collegiate and Vocational Institute
Secondary: Public
6.65 km
Maxwell Heights Secondary School
Secondary: Public
3.55 km
Sinclair Secondary School
Secondary: Public
6.26 km














