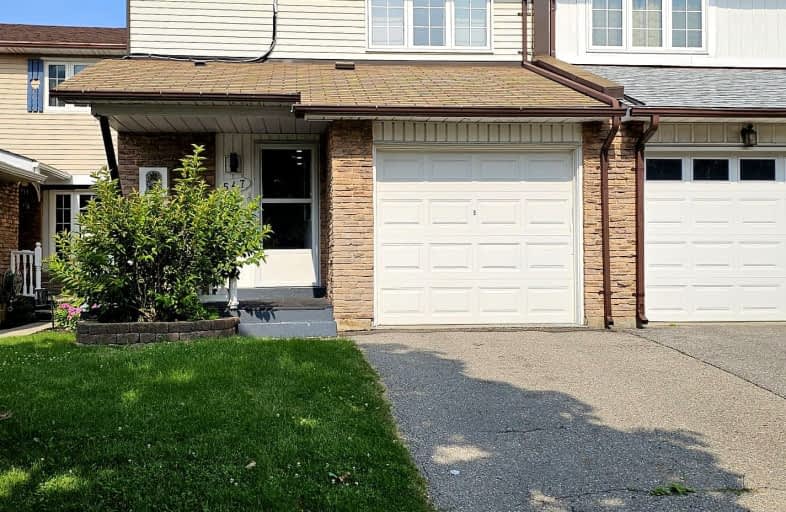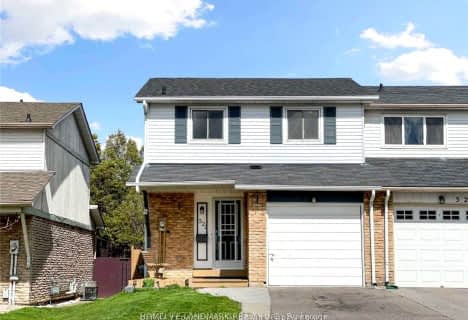Car-Dependent
- Most errands require a car.
38
/100
Good Transit
- Some errands can be accomplished by public transportation.
56
/100
Bikeable
- Some errands can be accomplished on bike.
55
/100

College Hill Public School
Elementary: Public
0.17 km
ÉÉC Corpus-Christi
Elementary: Catholic
0.52 km
St Thomas Aquinas Catholic School
Elementary: Catholic
0.52 km
Village Union Public School
Elementary: Public
1.61 km
Waverly Public School
Elementary: Public
1.27 km
Glen Street Public School
Elementary: Public
1.91 km
DCE - Under 21 Collegiate Institute and Vocational School
Secondary: Public
1.75 km
Father Donald MacLellan Catholic Sec Sch Catholic School
Secondary: Catholic
3.64 km
Durham Alternative Secondary School
Secondary: Public
1.33 km
Monsignor John Pereyma Catholic Secondary School
Secondary: Catholic
2.60 km
R S Mclaughlin Collegiate and Vocational Institute
Secondary: Public
3.25 km
O'Neill Collegiate and Vocational Institute
Secondary: Public
2.92 km
-
Central Valley Natural Park
Oshawa ON 1.28km -
Sunnyside Park
Stacey Ave, Oshawa ON 2.14km -
Bathe Park Community Centre
298 Eulalie Ave (Eulalie Ave & Oshawa Blvd), Oshawa ON L1H 2B7 2.64km
-
RBC Royal Bank
550 Laval Dr, Oshawa ON L1J 0B5 0.23km -
CIBC
258 Park Rd S, Oshawa ON L1J 4H3 0.98km -
TD Bank Financial Group
22 Stevenson Rd (King St. W.), Oshawa ON L1J 5L9 1.5km






