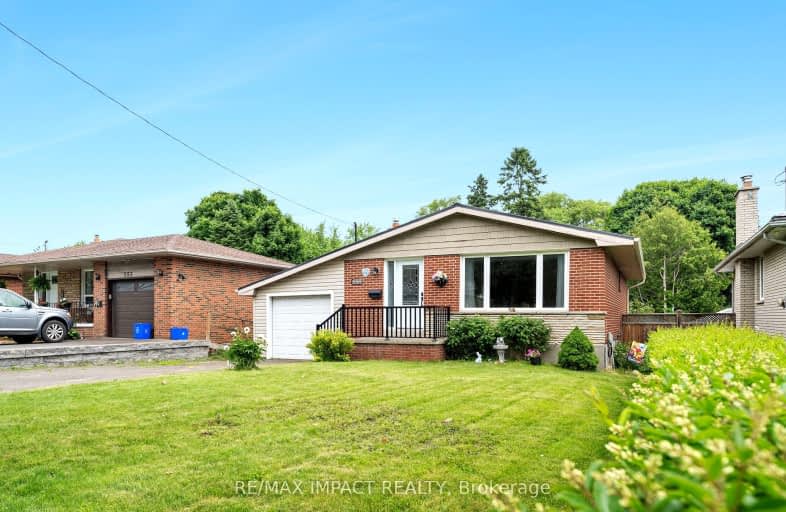
St Hedwig Catholic School
Elementary: Catholic
1.32 km
Monsignor John Pereyma Elementary Catholic School
Elementary: Catholic
1.56 km
St John XXIII Catholic School
Elementary: Catholic
1.60 km
Forest View Public School
Elementary: Public
1.80 km
David Bouchard P.S. Elementary Public School
Elementary: Public
0.91 km
Clara Hughes Public School Elementary Public School
Elementary: Public
0.93 km
DCE - Under 21 Collegiate Institute and Vocational School
Secondary: Public
3.02 km
Durham Alternative Secondary School
Secondary: Public
4.10 km
G L Roberts Collegiate and Vocational Institute
Secondary: Public
3.63 km
Monsignor John Pereyma Catholic Secondary School
Secondary: Catholic
1.67 km
Eastdale Collegiate and Vocational Institute
Secondary: Public
2.54 km
O'Neill Collegiate and Vocational Institute
Secondary: Public
3.62 km












