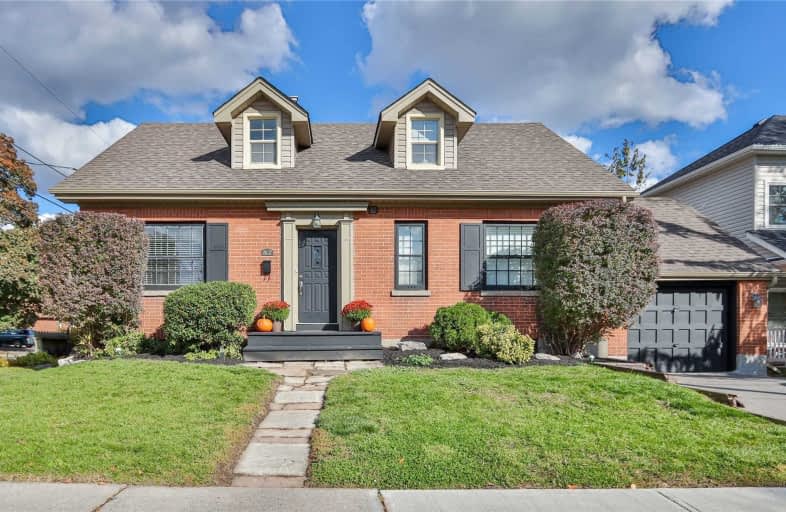
St Hedwig Catholic School
Elementary: Catholic
1.28 km
Sir Albert Love Catholic School
Elementary: Catholic
1.07 km
Vincent Massey Public School
Elementary: Public
1.17 km
Coronation Public School
Elementary: Public
0.59 km
Walter E Harris Public School
Elementary: Public
1.41 km
David Bouchard P.S. Elementary Public School
Elementary: Public
1.57 km
DCE - Under 21 Collegiate Institute and Vocational School
Secondary: Public
1.78 km
Durham Alternative Secondary School
Secondary: Public
2.83 km
G L Roberts Collegiate and Vocational Institute
Secondary: Public
4.82 km
Monsignor John Pereyma Catholic Secondary School
Secondary: Catholic
2.56 km
Eastdale Collegiate and Vocational Institute
Secondary: Public
1.29 km
O'Neill Collegiate and Vocational Institute
Secondary: Public
1.63 km






