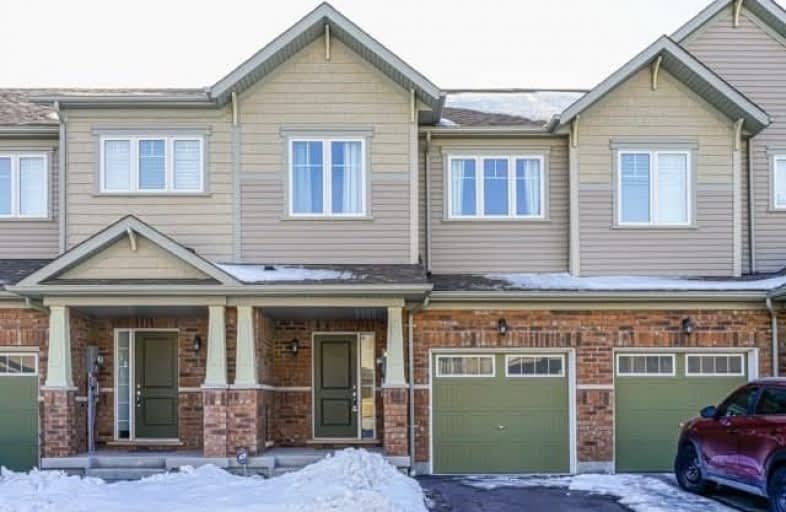Sold on Feb 29, 2020
Note: Property is not currently for sale or for rent.

-
Type: Att/Row/Twnhouse
-
Style: 2-Storey
-
Size: 1500 sqft
-
Lot Size: 20.01 x 95.14 Feet
-
Age: 0-5 years
-
Taxes: $4,302 per year
-
Days on Site: 4 Days
-
Added: Feb 25, 2020 (4 days on market)
-
Updated:
-
Last Checked: 3 months ago
-
MLS®#: E4701908
-
Listed By: One percent realty ltd., brokerage
Renovated Freehold Town! Be Welcomed Home To A Sunken Foyer W/ Direct Garage Access, Brazilian Hardwood Flrs, Cali Shutters & Potlights On Main! Upgraded Kitchen W/ Stainless Steel Appls, Quartz Counter, Backsplash & Granite Breakfast Bar W/ Undermount Sink. Upgraded Canadian Oak Staircases, Walkway Interlocking, Larger Linen Closet, Cabinet & Closet Organizers. Warm Up This Winter By The New Fireplace Or Enjoy Private Summer Bbqing In A Fully Fenced Yard!
Extras
Stainless Steel Fridge, Stove, Microwave-Hood, D/W, All Elfs, Cali Shutters & Window Covers, Washer/Dryer, Furnace & Ac. Extra Insulation In Garage, Basement Framed & Roughed-In For 4th Bath, Ducts Cleaned (2019). See Sched B For Exclusions
Property Details
Facts for 57 Nearco Cresent, Oshawa
Status
Days on Market: 4
Last Status: Sold
Sold Date: Feb 29, 2020
Closed Date: May 28, 2020
Expiry Date: Apr 30, 2020
Sold Price: $585,000
Unavailable Date: Feb 29, 2020
Input Date: Feb 25, 2020
Prior LSC: Listing with no contract changes
Property
Status: Sale
Property Type: Att/Row/Twnhouse
Style: 2-Storey
Size (sq ft): 1500
Age: 0-5
Area: Oshawa
Community: Windfields
Availability Date: 90 Days
Inside
Bedrooms: 3
Bathrooms: 3
Kitchens: 1
Rooms: 8
Den/Family Room: No
Air Conditioning: Central Air
Fireplace: Yes
Laundry Level: Lower
Washrooms: 3
Building
Basement: Finished
Heat Type: Forced Air
Heat Source: Gas
Exterior: Brick
Exterior: Vinyl Siding
Water Supply: Municipal
Special Designation: Unknown
Parking
Driveway: Private
Garage Spaces: 1
Garage Type: Built-In
Covered Parking Spaces: 1
Total Parking Spaces: 2
Fees
Tax Year: 2019
Tax Legal Description: Plan 40M2548 Pt Blk 104 Rp 40R29233 Part 7
Taxes: $4,302
Highlights
Feature: Fenced Yard
Feature: Golf
Feature: Park
Feature: Public Transit
Feature: School
Land
Cross Street: Winchester Rd W / Si
Municipality District: Oshawa
Fronting On: South
Parcel Number: 162622870
Pool: None
Sewer: Sewers
Lot Depth: 95.14 Feet
Lot Frontage: 20.01 Feet
Additional Media
- Virtual Tour: https://www.propertyvision.ca/tour/534?unbranded
Rooms
Room details for 57 Nearco Cresent, Oshawa
| Type | Dimensions | Description |
|---|---|---|
| Foyer Main | 1.88 x 2.62 | Sunken Room, Mirrored Closet, Access To Garage |
| Kitchen Main | 2.73 x 3.67 | Stainless Steel Appl, Quartz Counter, California Shutters |
| Breakfast Main | 1.03 x 3.67 | Granite Counter, Undermount Sink, Pot Lights |
| Dining Main | 3.44 x 3.46 | Hardwood Floor, Combined W/Kitchen |
| Living Main | 3.12 x 4.94 | Hardwood Floor, Pot Lights, Electric Fireplace |
| Master 2nd | 3.35 x 5.36 | Hardwood Floor, 4 Pc Ensuite, W/I Closet |
| 2nd Br 2nd | 2.73 x 3.54 | Cathedral Ceiling, Broadloom, Double Closet |
| 3rd Br 2nd | 2.95 x 3.92 | Closet Organizers, Large Window, Broadloom |
| Rec Bsmt | 3.91 x 5.95 | Broadloom |
| Laundry Bsmt | 1.66 x 5.95 | Laundry Sink |
| Cold/Cant Bsmt | 1.91 x 3.84 |
| XXXXXXXX | XXX XX, XXXX |
XXXX XXX XXXX |
$XXX,XXX |
| XXX XX, XXXX |
XXXXXX XXX XXXX |
$XXX,XXX |
| XXXXXXXX XXXX | XXX XX, XXXX | $585,000 XXX XXXX |
| XXXXXXXX XXXXXX | XXX XX, XXXX | $589,999 XXX XXXX |

Unnamed Windfields Farm Public School
Elementary: PublicFather Joseph Venini Catholic School
Elementary: CatholicSunset Heights Public School
Elementary: PublicSt John Paull II Catholic Elementary School
Elementary: CatholicKedron Public School
Elementary: PublicQueen Elizabeth Public School
Elementary: PublicFather Donald MacLellan Catholic Sec Sch Catholic School
Secondary: CatholicMonsignor Paul Dwyer Catholic High School
Secondary: CatholicR S Mclaughlin Collegiate and Vocational Institute
Secondary: PublicFather Leo J Austin Catholic Secondary School
Secondary: CatholicMaxwell Heights Secondary School
Secondary: PublicSinclair Secondary School
Secondary: Public- 3 bath
- 4 bed
- 1500 sqft
175-2552 Rosedrop Path North, Oshawa, Ontario • L1L 0L2 • Windfields



