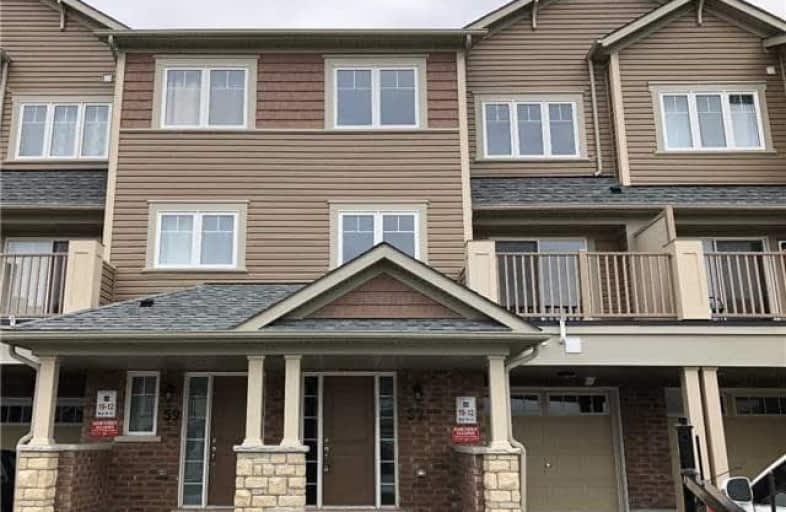Removed on Jan 25, 2019
Note: Property is not currently for sale or for rent.

-
Type: Att/Row/Twnhouse
-
Style: 3-Storey
-
Size: 1100 sqft
-
Lease Term: 1 Year
-
Possession: Flex/ Tba
-
All Inclusive: N
-
Lot Size: 26.02 x 94.04 Feet
-
Age: New
-
Days on Site: 10 Days
-
Added: Sep 07, 2019 (1 week on market)
-
Updated:
-
Last Checked: 1 month ago
-
MLS®#: E4286402
-
Listed By: Royal lepage exceptional real estate services, brokerage
Beautiful , Bright, Brand New 2 Br Freehold Townhouse With Very Good Privacy ( Best View From The Balcony Among Other Units). Long Driveway That Can Park 4 Cars, Very Easy To Maintain , 5 Star Energy Efficient , Brand New, Stainless Steel Appliances. Pantry Cabinets, Very Good Balcony Size, Moder Neutral Color, Great Starter Home.
Extras
Never Used Brand New Stainless Steel Appliance, Firdge, Stove, Dishwasher, Washer And Dryer, All Electrical Light Fixtures. Cac Will Be Installed On Or Before Spring 2019.
Property Details
Facts for 57 Tabaret Crescent, Oshawa
Status
Days on Market: 10
Last Status: Listing with no contract changes
Sold Date: May 05, 2025
Closed Date: Nov 30, -0001
Expiry Date: Jan 25, 2019
Unavailable Date: Nov 30, -0001
Input Date: Oct 25, 2018
Property
Status: Lease
Property Type: Att/Row/Twnhouse
Style: 3-Storey
Size (sq ft): 1100
Age: New
Area: Oshawa
Community: Windfields
Availability Date: Flex/ Tba
Inside
Bedrooms: 2
Bathrooms: 2
Kitchens: 1
Rooms: 5
Den/Family Room: No
Air Conditioning: Central Air
Fireplace: No
Laundry: Ensuite
Laundry Level: Lower
Central Vacuum: N
Washrooms: 2
Utilities
Utilities Included: N
Building
Basement: None
Heat Type: Forced Air
Heat Source: Gas
Exterior: Brick Front
Exterior: Vinyl Siding
Elevator: N
UFFI: No
Private Entrance: Y
Water Supply: Municipal
Physically Handicapped-Equipped: N
Special Designation: Unknown
Retirement: N
Parking
Driveway: Private
Parking Included: Yes
Garage Spaces: 1
Garage Type: Attached
Covered Parking Spaces: 3
Total Parking Spaces: 4
Fees
Cable Included: No
Central A/C Included: No
Common Elements Included: Yes
Heating Included: No
Hydro Included: No
Water Included: No
Highlights
Feature: Park
Feature: Place Of Worship
Feature: Public Transit
Feature: Rec Centre
Feature: School
Land
Cross Street: Simco And Brittania
Municipality District: Oshawa
Fronting On: North
Pool: None
Sewer: Sewers
Lot Depth: 94.04 Feet
Lot Frontage: 26.02 Feet
Payment Frequency: Monthly
Rooms
Room details for 57 Tabaret Crescent, Oshawa
| Type | Dimensions | Description |
|---|---|---|
| Kitchen 2nd | 2.55 x 2.85 | Stainless Steel Appl, Combined W/Living, Pantry |
| Living 2nd | 3.35 x 4.77 | Open Concept, Combined W/Dining |
| Dining 2nd | 3.35 x 4.77 | Open Concept, Combined W/Living, W/O To Balcony |
| Master 3rd | 3.09 x 4.11 | Large Closet, Window |
| 2nd Br Lower | 3.10 x 2.85 | Large Closet, Window |
| XXXXXXXX | XXX XX, XXXX |
XXXXXXX XXX XXXX |
|
| XXX XX, XXXX |
XXXXXX XXX XXXX |
$X,XXX | |
| XXXXXXXX | XXX XX, XXXX |
XXXX XXX XXXX |
$XXX,XXX |
| XXX XX, XXXX |
XXXXXX XXX XXXX |
$XXX,XXX | |
| XXXXXXXX | XXX XX, XXXX |
XXXXXXX XXX XXXX |
|
| XXX XX, XXXX |
XXXXXX XXX XXXX |
$XXX,XXX |
| XXXXXXXX XXXXXXX | XXX XX, XXXX | XXX XXXX |
| XXXXXXXX XXXXXX | XXX XX, XXXX | $1,700 XXX XXXX |
| XXXXXXXX XXXX | XXX XX, XXXX | $439,000 XXX XXXX |
| XXXXXXXX XXXXXX | XXX XX, XXXX | $439,900 XXX XXXX |
| XXXXXXXX XXXXXXX | XXX XX, XXXX | XXX XXXX |
| XXXXXXXX XXXXXX | XXX XX, XXXX | $449,900 XXX XXXX |

Unnamed Windfields Farm Public School
Elementary: PublicFather Joseph Venini Catholic School
Elementary: CatholicSunset Heights Public School
Elementary: PublicSt John Paull II Catholic Elementary School
Elementary: CatholicKedron Public School
Elementary: PublicQueen Elizabeth Public School
Elementary: PublicFather Donald MacLellan Catholic Sec Sch Catholic School
Secondary: CatholicMonsignor Paul Dwyer Catholic High School
Secondary: CatholicR S Mclaughlin Collegiate and Vocational Institute
Secondary: PublicFather Leo J Austin Catholic Secondary School
Secondary: CatholicMaxwell Heights Secondary School
Secondary: PublicSinclair Secondary School
Secondary: Public- 1 bath
- 2 bed
Bsmt-133 Sharavogue Avenue, Oshawa, Ontario • L1L 0G4 • Windfields



