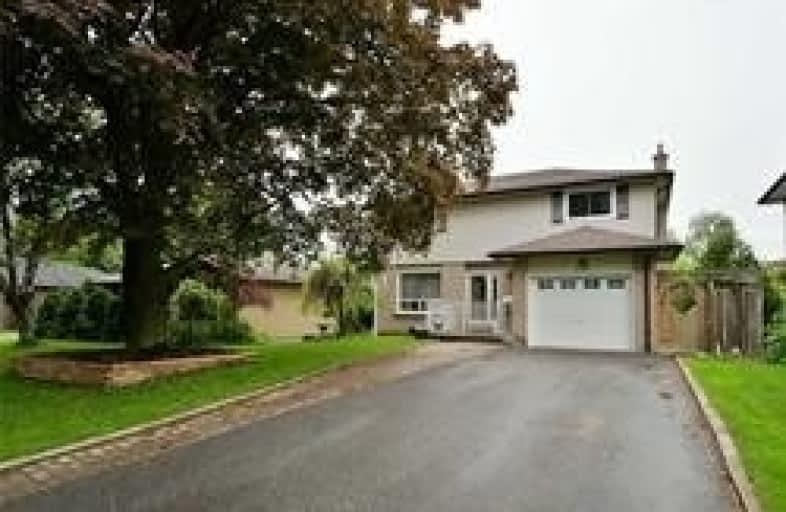Sold on Jul 08, 2019
Note: Property is not currently for sale or for rent.

-
Type: Detached
-
Style: 2-Storey
-
Lot Size: 50.75 x 98.58 Feet
-
Age: No Data
-
Taxes: $4,550 per year
-
Days on Site: 13 Days
-
Added: Sep 07, 2019 (1 week on market)
-
Updated:
-
Last Checked: 3 months ago
-
MLS®#: E4497229
-
Listed By: Sutton group-heritage realty inc., brokerage
Fantastic Opportunity In Superb Quiet Location! This Bright Sun Filled Home Boasts Hardwood Flrs Thru Out.Main Floor Features New Kitchen With Breakfast Bar,Pantry & Custom Backsplash. Overlooking Beautiful Private Backyard With Mature Trees. Open Concept Living/Dining Area Perfect For Entertaining. 4 Large Bedrms,Master W/ Huge Walk In Closet.5 Piece New Bathroom. Separate Entrance Basement Features Large Full Size Windows, Direct Access To Garage From Home.
Extras
Laminate Flrs, Living Area W/ Fireplace, Add'tl Bedrooms + 3 Pc Bath. Extraordinary Front Landscaping W/ X Long Driveway Allows For 6 Car Parking/Boat/Trailer.Windows('19),Garage('18),Tankless Water Heater ('17),Roof ('18),A/C ('17),
Property Details
Facts for 578 Pinewood Street, Oshawa
Status
Days on Market: 13
Last Status: Sold
Sold Date: Jul 08, 2019
Closed Date: Aug 12, 2019
Expiry Date: Oct 31, 2019
Sold Price: $527,000
Unavailable Date: Jul 08, 2019
Input Date: Jun 25, 2019
Property
Status: Sale
Property Type: Detached
Style: 2-Storey
Area: Oshawa
Community: O'Neill
Availability Date: 30-60-90
Inside
Bedrooms: 4
Bedrooms Plus: 1
Bathrooms: 3
Kitchens: 1
Rooms: 8
Den/Family Room: Yes
Air Conditioning: Central Air
Fireplace: Yes
Washrooms: 3
Building
Basement: Fin W/O
Basement 2: Sep Entrance
Heat Type: Forced Air
Heat Source: Gas
Exterior: Brick
Water Supply: Municipal
Special Designation: Unknown
Parking
Driveway: Pvt Double
Garage Spaces: 1
Garage Type: Attached
Covered Parking Spaces: 6
Total Parking Spaces: 7
Fees
Tax Year: 2018
Tax Legal Description: Plan 836 Lot 9
Taxes: $4,550
Highlights
Feature: Fenced Yard
Feature: Park
Feature: Place Of Worship
Feature: Public Transit
Feature: School
Land
Cross Street: Rossland/ Wilson
Municipality District: Oshawa
Fronting On: East
Pool: None
Sewer: Sewers
Lot Depth: 98.58 Feet
Lot Frontage: 50.75 Feet
Additional Media
- Virtual Tour: http://www.openhouse24.ca/vt/2414-578-pinewood-street
Rooms
Room details for 578 Pinewood Street, Oshawa
| Type | Dimensions | Description |
|---|---|---|
| Kitchen Main | 3.04 x 2.05 | Stainless Steel Appl, Pantry, Custom Backsplash |
| Breakfast Main | 3.05 x 2.05 | Breakfast Bar, O/Looks Dining, Renovated |
| Family Main | 6.86 x 3.08 | Hardwood Floor, O/Looks Frontyard, Open Concept |
| Dining Main | 6.86 x 3.08 | Hardwood Floor, Combined W/Family, O/Looks Backyard |
| Master 2nd | 5.27 x 3.44 | Hardwood Floor, Large Window, W/I Closet |
| 2nd Br 2nd | 4.20 x 3.44 | Hardwood Floor, Large Window, O/Looks Backyard |
| 3rd Br 2nd | 3.11 x 2.44 | Hardwood Floor, Closet, O/Looks Backyard |
| 4th Br 2nd | 3.47 x 3.47 | Hardwood Floor, Large Window, Closet |
| Living Lower | 6.82 x 3.22 | Laminate, Fireplace, Large Window |
| 5th Br Lower | 3.16 x 3.20 | Laminate |
| Foyer Lower | 3.21 x 2.61 | Laminate |
| XXXXXXXX | XXX XX, XXXX |
XXXX XXX XXXX |
$XXX,XXX |
| XXX XX, XXXX |
XXXXXX XXX XXXX |
$XXX,XXX | |
| XXXXXXXX | XXX XX, XXXX |
XXXXXXX XXX XXXX |
|
| XXX XX, XXXX |
XXXXXX XXX XXXX |
$XXX,XXX |
| XXXXXXXX XXXX | XXX XX, XXXX | $527,000 XXX XXXX |
| XXXXXXXX XXXXXX | XXX XX, XXXX | $500,000 XXX XXXX |
| XXXXXXXX XXXXXXX | XXX XX, XXXX | XXX XXXX |
| XXXXXXXX XXXXXX | XXX XX, XXXX | $579,800 XXX XXXX |

Hillsdale Public School
Elementary: PublicSir Albert Love Catholic School
Elementary: CatholicHarmony Heights Public School
Elementary: PublicGordon B Attersley Public School
Elementary: PublicCoronation Public School
Elementary: PublicWalter E Harris Public School
Elementary: PublicDCE - Under 21 Collegiate Institute and Vocational School
Secondary: PublicDurham Alternative Secondary School
Secondary: PublicMonsignor John Pereyma Catholic Secondary School
Secondary: CatholicEastdale Collegiate and Vocational Institute
Secondary: PublicO'Neill Collegiate and Vocational Institute
Secondary: PublicMaxwell Heights Secondary School
Secondary: Public- 3 bath
- 4 bed




