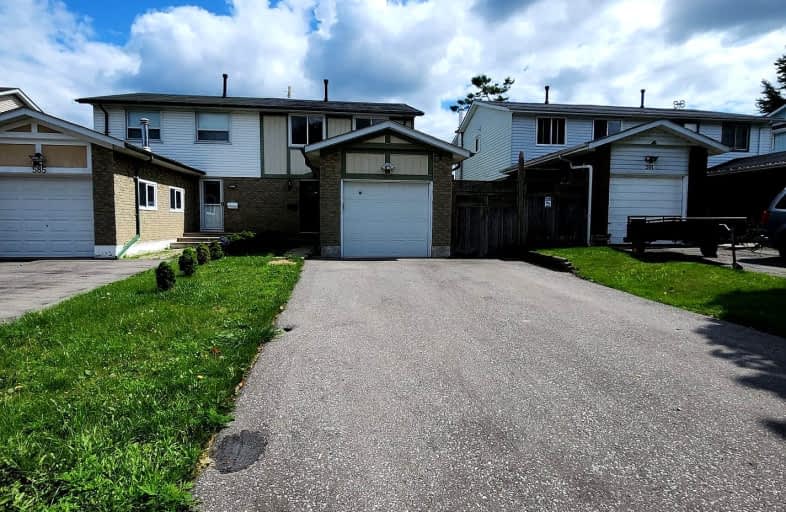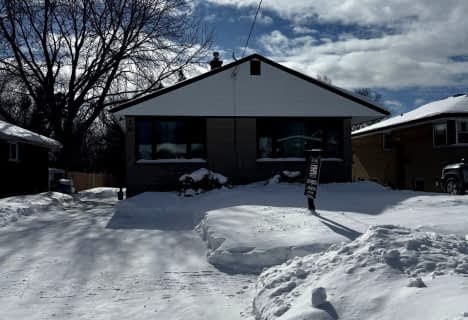Car-Dependent
- Most errands require a car.
32
/100
Some Transit
- Most errands require a car.
40
/100
Somewhat Bikeable
- Most errands require a car.
49
/100

Monsignor John Pereyma Elementary Catholic School
Elementary: Catholic
2.68 km
Monsignor Philip Coffey Catholic School
Elementary: Catholic
0.71 km
Bobby Orr Public School
Elementary: Public
1.83 km
Lakewoods Public School
Elementary: Public
0.62 km
Glen Street Public School
Elementary: Public
1.78 km
Dr C F Cannon Public School
Elementary: Public
1.01 km
DCE - Under 21 Collegiate Institute and Vocational School
Secondary: Public
4.30 km
Durham Alternative Secondary School
Secondary: Public
4.60 km
G L Roberts Collegiate and Vocational Institute
Secondary: Public
0.36 km
Monsignor John Pereyma Catholic Secondary School
Secondary: Catholic
2.60 km
Eastdale Collegiate and Vocational Institute
Secondary: Public
6.15 km
O'Neill Collegiate and Vocational Institute
Secondary: Public
5.61 km














