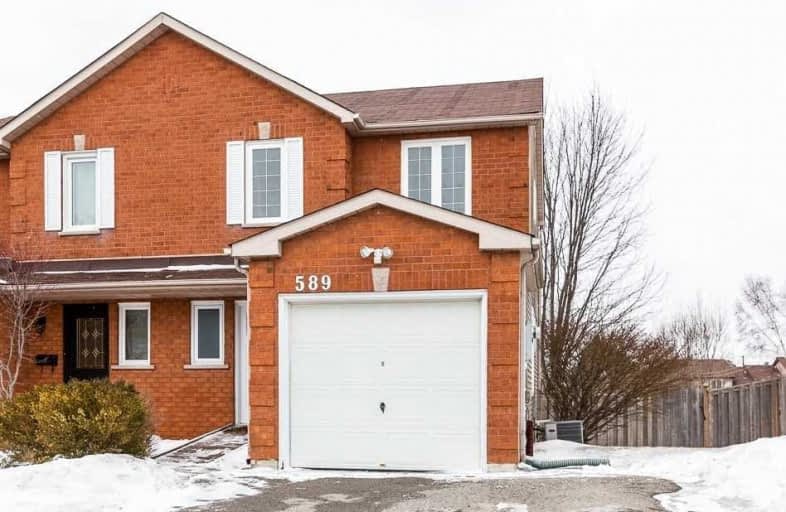
Hillsdale Public School
Elementary: Public
1.09 km
Sir Albert Love Catholic School
Elementary: Catholic
1.17 km
Harmony Heights Public School
Elementary: Public
0.73 km
Gordon B Attersley Public School
Elementary: Public
0.44 km
St Joseph Catholic School
Elementary: Catholic
1.34 km
Walter E Harris Public School
Elementary: Public
1.03 km
DCE - Under 21 Collegiate Institute and Vocational School
Secondary: Public
3.45 km
Durham Alternative Secondary School
Secondary: Public
4.11 km
R S Mclaughlin Collegiate and Vocational Institute
Secondary: Public
3.68 km
Eastdale Collegiate and Vocational Institute
Secondary: Public
1.72 km
O'Neill Collegiate and Vocational Institute
Secondary: Public
2.33 km
Maxwell Heights Secondary School
Secondary: Public
2.60 km





