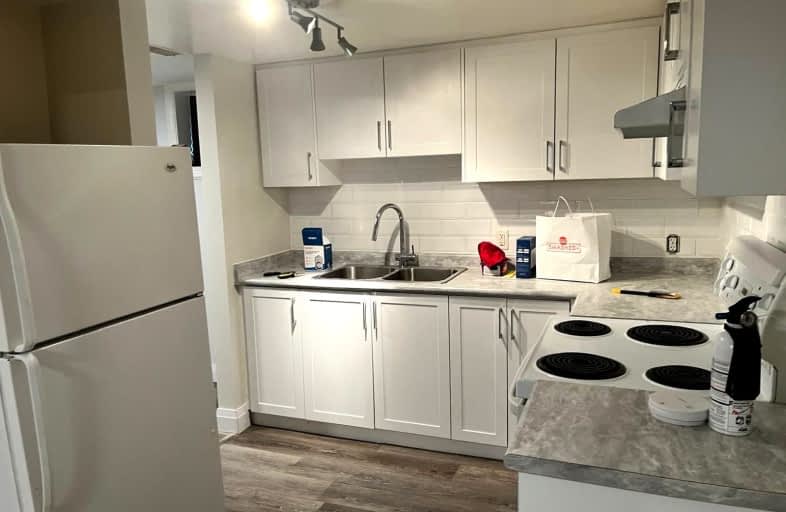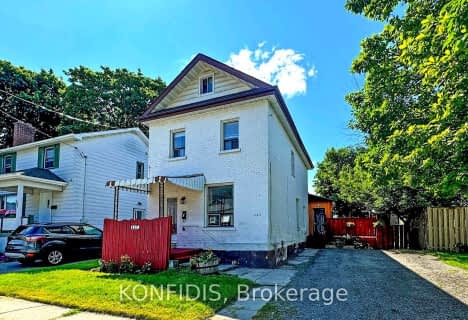Car-Dependent
- Most errands require a car.
Good Transit
- Some errands can be accomplished by public transportation.
Bikeable
- Some errands can be accomplished on bike.

École élémentaire Antonine Maillet
Elementary: PublicCollege Hill Public School
Elementary: PublicÉÉC Corpus-Christi
Elementary: CatholicSt Thomas Aquinas Catholic School
Elementary: CatholicWoodcrest Public School
Elementary: PublicWaverly Public School
Elementary: PublicDCE - Under 21 Collegiate Institute and Vocational School
Secondary: PublicFather Donald MacLellan Catholic Sec Sch Catholic School
Secondary: CatholicDurham Alternative Secondary School
Secondary: PublicMonsignor Paul Dwyer Catholic High School
Secondary: CatholicR S Mclaughlin Collegiate and Vocational Institute
Secondary: PublicO'Neill Collegiate and Vocational Institute
Secondary: Public-
Central Park
Centre St (Gibb St), Oshawa ON 2.07km -
Deer Valley Park
ON 3.48km -
Lupin Park
Whitby ON 3.79km
-
Scotiabank
800 King St W (Thornton), Oshawa ON L1J 2L5 0.87km -
RBC Royal Bank
550 Laval Dr, Oshawa ON L1J 0B5 0.94km -
Scotiabank
75 King St W, Oshawa ON L1H 8W7 0.98km













