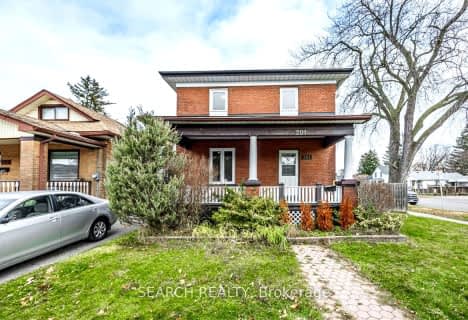
S T Worden Public School
Elementary: Public
1.53 km
St John XXIII Catholic School
Elementary: Catholic
2.13 km
Harmony Heights Public School
Elementary: Public
1.65 km
Vincent Massey Public School
Elementary: Public
1.50 km
Forest View Public School
Elementary: Public
1.75 km
Pierre Elliott Trudeau Public School
Elementary: Public
1.74 km
DCE - Under 21 Collegiate Institute and Vocational School
Secondary: Public
4.44 km
Monsignor John Pereyma Catholic Secondary School
Secondary: Catholic
4.69 km
Courtice Secondary School
Secondary: Public
3.20 km
Eastdale Collegiate and Vocational Institute
Secondary: Public
1.39 km
O'Neill Collegiate and Vocational Institute
Secondary: Public
3.87 km
Maxwell Heights Secondary School
Secondary: Public
3.82 km












