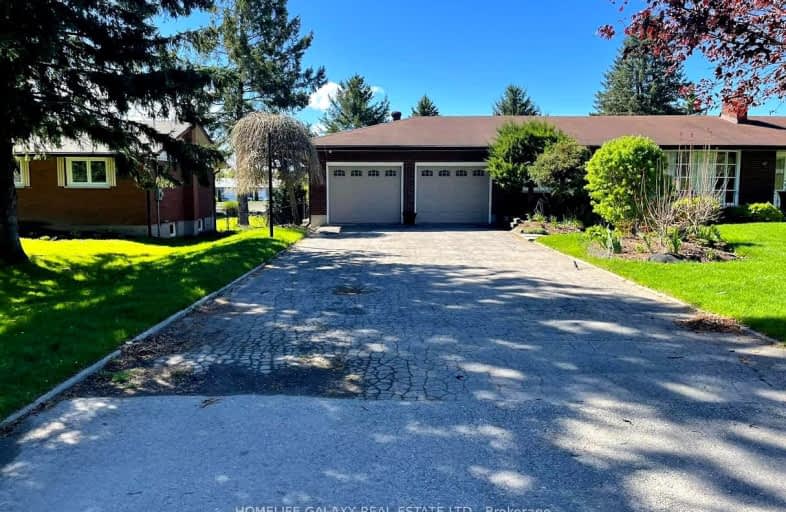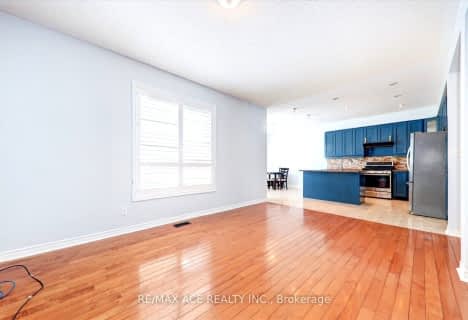Car-Dependent
- Almost all errands require a car.
Minimal Transit
- Almost all errands require a car.
Somewhat Bikeable
- Most errands require a car.

Unnamed Windfields Farm Public School
Elementary: PublicSt Leo Catholic School
Elementary: CatholicSt John Paull II Catholic Elementary School
Elementary: CatholicSir Samuel Steele Public School
Elementary: PublicWinchester Public School
Elementary: PublicBlair Ridge Public School
Elementary: PublicFather Donald MacLellan Catholic Sec Sch Catholic School
Secondary: CatholicÉSC Saint-Charles-Garnier
Secondary: CatholicBrooklin High School
Secondary: PublicMonsignor Paul Dwyer Catholic High School
Secondary: CatholicFather Leo J Austin Catholic Secondary School
Secondary: CatholicSinclair Secondary School
Secondary: Public-
E P Taylor's
2000 Simcoe Street N, Oshawa, ON L1H 7K4 2.13km -
The Canadian Brewhouse
2710 Simcoe Street North, Oshawa, ON L1L 0R1 2.25km -
Blvd Resto Bar
1812 Simcoe Street N, Oshawa, ON L1G 4Y3 2.56km
-
Starbucks
2670 Simcoe Street N, Suite 3, Oshawa, ON L1L 0C1 1.99km -
Coffee Culture Café & Eatery
1700 Simcoe Street N, Oshawa, ON L1G 4Y1 2.78km -
Pür & Simple
4071 Thickson Road N, Whitby, ON L1R 2X3 2.91km
-
IDA Windfields Pharmacy & Medical Centre
2620 Simcoe Street N, Unit 1, Oshawa, ON L1L 0R1 1.94km -
Shoppers Drug Mart
4081 Thickson Rd N, Whitby, ON L1R 2X3 2.9km -
Shoppers Drug Mart
300 Taunton Road E, Oshawa, ON L1G 7T4 4.49km
-
Rafi Caterers
322 Britannia Avenue W, Oshawa, ON L1L 0L6 0.99km -
Ted Reader BBQ
615 Winchester Rd E, Whitby, ON L1M 1X7 1.74km -
The Joint BBQ
615 Winchester Road E, Eldorado Golf Club, Whitby, ON L1M 1X7 1.67km
-
Whitby Mall
1615 Dundas Street E, Whitby, ON L1N 7G3 7.17km -
Oshawa Centre
419 King Street West, Oshawa, ON L1J 2K5 7.23km -
International Pool & Spa Centres
800 Taunton Road W, Oshawa, ON L1H 7K4 2.67km
-
Farm Boy
360 Taunton Road E, Whitby, ON L1R 0H4 3.78km -
Conroy's No Frills
3555 Thickson Road, Whitby, ON L1R 1Z6 3.92km -
FreshCo
1150 Simcoe Street N, Oshawa, ON L1G 4W7 4.16km
-
Liquor Control Board of Ontario
15 Thickson Road N, Whitby, ON L1N 8W7 6.79km -
The Beer Store
200 Ritson Road N, Oshawa, ON L1H 5J8 6.92km -
LCBO
400 Gibb Street, Oshawa, ON L1J 0B2 7.71km
-
Esso
485 Winchester Road E, Whitby, ON L1M 1X5 2.08km -
Shell
3 Baldwin Street, Whitby, ON L1M 1A2 3.37km -
HVAC Ontario
Whitby, ON L1R 0B4 3.59km
-
Cineplex Odeon
1351 Grandview Street N, Oshawa, ON L1K 0G1 6.73km -
Regent Theatre
50 King Street E, Oshawa, ON L1H 1B3 7.32km -
Cinema Candy
Dearborn Avenue, Oshawa, ON L1G 1S9 6.82km
-
Whitby Public Library
701 Rossland Road E, Whitby, ON L1N 8Y9 5.68km -
Oshawa Public Library, McLaughlin Branch
65 Bagot Street, Oshawa, ON L1H 1N2 7.44km -
Whitby Public Library
405 Dundas Street W, Whitby, ON L1N 6A1 8.1km
-
Lakeridge Health
1 Hospital Court, Oshawa, ON L1G 2B9 6.76km -
IDA Windfields Pharmacy & Medical Centre
2620 Simcoe Street N, Unit 1, Oshawa, ON L1L 0R1 1.94km -
Brooklin Medical
5959 Anderson Street, Suite 1A, Brooklin, ON L1M 2E9 2.22km
-
Cachet Park
140 Cachet Blvd, Whitby ON 2.36km -
Optimist Park
Cassels rd, Brooklin ON 2.58km -
Brooklin Memorial Park
Whitby ON 2.8km
-
TD Bank Financial Group
920 Taunton Rd E, Whitby ON L1R 3L8 2.67km -
Meridian Credit Union ATM
4061 Thickson Rd N, Whitby ON L1R 2X3 2.9km -
Bitcoin Depot ATM
200 Carnwith Dr W, Brooklin ON L1M 2J8 3.19km
- 4 bath
- 4 bed
- 3000 sqft
329 Windfields Farm Drive West, Oshawa, Ontario • L1L 0M2 • Windfields














